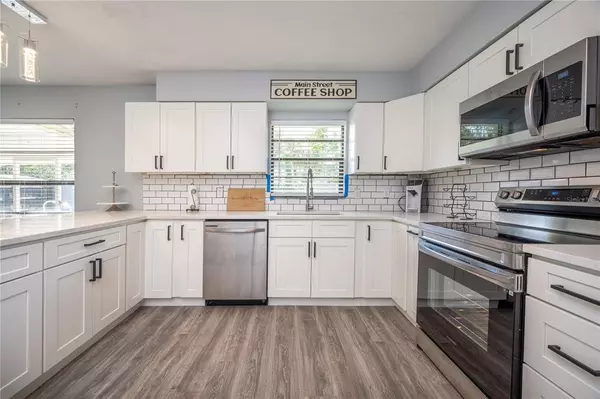$350,000
$350,000
For more information regarding the value of a property, please contact us for a free consultation.
271 SE 52ND CT Ocala, FL 34471
3 Beds
2 Baths
1,814 SqFt
Key Details
Sold Price $350,000
Property Type Single Family Home
Sub Type Single Family Residence
Listing Status Sold
Purchase Type For Sale
Square Footage 1,814 sqft
Price per Sqft $192
Subdivision Sleepy Hollow
MLS Listing ID U8169524
Sold Date 01/10/23
Bedrooms 3
Full Baths 2
Construction Status No Contingency
HOA Y/N No
Originating Board Stellar MLS
Year Built 1977
Annual Tax Amount $2,700
Lot Size 0.340 Acres
Acres 0.34
Lot Dimensions 95x156
Property Description
Prepare to be amazed the moment you step foot in this fully remodeled 3/2, 2 car garage POOL house! Completely updated and ready for move in. This SE Ocala home has many upgrades including New Electric Panel, new ROOF, new HVAC, new garage door, new custom kitchen, stainless steel appliances, new luxury vinyl plank floors and if that wasn't enough you've got a fully remodeled guest and master bathroom. This home offers a spacious layout that has a separate office, formal living and dining room combo, a family room with a wood burning fire place, kitchen has a breakfast bar and two large pantries. There's also a large indoor laundry room with plenty of storage space. Enjoy sitting on the spacious front porch overlooking the beautiful front yard or relax in the pool in the backyard that is surrounded by privacy fencing and includes an 8x10 metal shed. Pool pump and plumbing has all been replaced recently. School zones are Ward Highlands Elementary, Fort Kings Middle and Forest High School. Recent passing 4pt inspection report available! FHA and VA Approved!
Location
State FL
County Marion
Community Sleepy Hollow
Zoning R1
Interior
Interior Features Eat-in Kitchen, Kitchen/Family Room Combo
Heating Central
Cooling Central Air
Flooring Ceramic Tile, Vinyl
Fireplaces Type Wood Burning
Furnishings Unfurnished
Fireplace true
Appliance Dishwasher, Microwave, Range, Refrigerator
Exterior
Exterior Feature Sliding Doors, Storage
Garage Spaces 2.0
Pool In Ground
Utilities Available Electricity Connected, Sewer Connected, Water Connected
Roof Type Shingle
Attached Garage true
Garage true
Private Pool Yes
Building
Story 1
Entry Level One
Foundation Slab
Lot Size Range 1/4 to less than 1/2
Sewer Public Sewer
Water None
Structure Type Block
New Construction false
Construction Status No Contingency
Others
Senior Community No
Ownership Fee Simple
Acceptable Financing Cash, Conventional, FHA, VA Loan
Listing Terms Cash, Conventional, FHA, VA Loan
Special Listing Condition None
Read Less
Want to know what your home might be worth? Contact us for a FREE valuation!

Our team is ready to help you sell your home for the highest possible price ASAP

© 2025 My Florida Regional MLS DBA Stellar MLS. All Rights Reserved.
Bought with SELLSTATE NEXT GENERATION REAL
GET MORE INFORMATION





