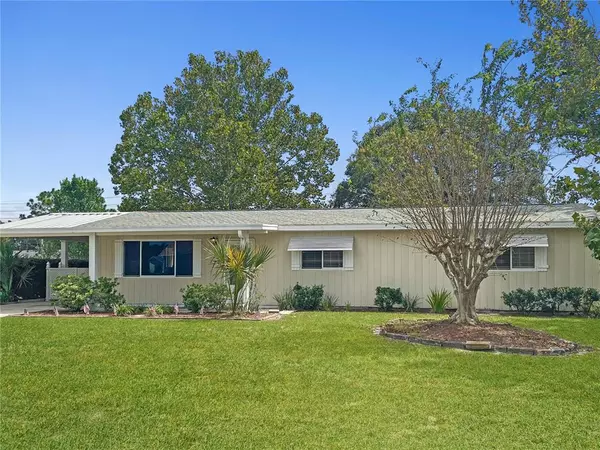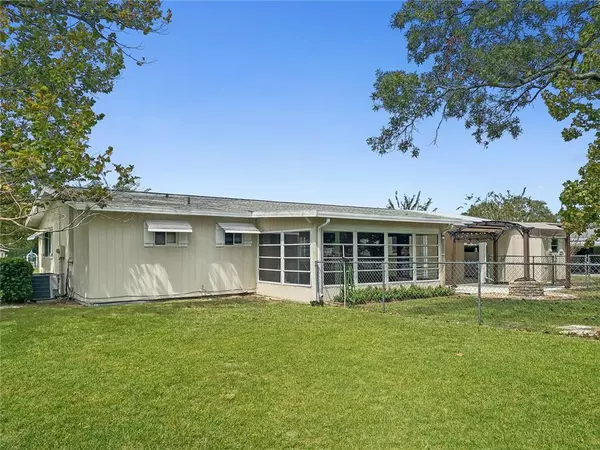$195,000
$195,000
For more information regarding the value of a property, please contact us for a free consultation.
8884 SW 104TH LN Ocala, FL 34481
2 Beds
2 Baths
1,352 SqFt
Key Details
Sold Price $195,000
Property Type Single Family Home
Sub Type Single Family Residence
Listing Status Sold
Purchase Type For Sale
Square Footage 1,352 sqft
Price per Sqft $144
Subdivision Pine Run Estate
MLS Listing ID OM646533
Sold Date 01/06/23
Bedrooms 2
Full Baths 2
Construction Status No Contingency
HOA Fees $125/mo
HOA Y/N Yes
Originating Board Stellar MLS
Year Built 1981
Annual Tax Amount $1,881
Lot Size 10,890 Sqft
Acres 0.25
Lot Dimensions 110x100
Property Description
This Pine Run Estates 2BR/2BA home is ready for new owners!! Nice quiet 55+ community with 2 club houses and pools, tennis/pickle ball courts, as well as shuffleboard.
Walk into this open living/dining room combination with beautiful luxury vinyl plank flooring throughout! The kitchen has solid counter tops, lots of cabinets, an eat in breakfast bar and breakfast nook overlooking the Florida Room and back yard. There's lots of storage throughout and both bedrooms feature walk in closets! The Florida Room and back yard are perfect for Florida living!! There's a beautiful pavilion on pavers and a GREAT firepit area, not to mention all fenced in!! All are ready for you to come and enjoy!!!
Location
State FL
County Marion
Community Pine Run Estate
Zoning R1
Rooms
Other Rooms Florida Room
Interior
Interior Features Ceiling Fans(s), Eat-in Kitchen, Living Room/Dining Room Combo, Master Bedroom Main Floor, Solid Surface Counters, Thermostat, Walk-In Closet(s), Window Treatments
Heating Central, Electric, Heat Pump
Cooling Central Air
Flooring Tile, Vinyl
Fireplace false
Appliance Built-In Oven, Cooktop, Dishwasher, Dryer, Electric Water Heater, Range Hood, Refrigerator, Washer
Laundry In Garage
Exterior
Exterior Feature Awning(s), Hurricane Shutters, Other, Private Mailbox, Rain Gutters, Sidewalk, Sliding Doors, Storage, Tennis Court(s)
Fence Chain Link, Fenced
Pool Gunite, In Ground
Community Features Buyer Approval Required, Deed Restrictions, Pool, Tennis Courts
Utilities Available BB/HS Internet Available, Cable Connected, Electricity Connected
Amenities Available Pool, Recreation Facilities, Shuffleboard Court, Tennis Court(s)
Roof Type Shingle
Garage false
Private Pool No
Building
Story 1
Entry Level One
Foundation Slab
Lot Size Range 1/4 to less than 1/2
Sewer Septic Tank
Water Public
Structure Type Vinyl Siding, Wood Frame
New Construction false
Construction Status No Contingency
Others
Pets Allowed Yes
HOA Fee Include Pool, Maintenance Grounds, Recreational Facilities, Trash
Senior Community Yes
Ownership Fee Simple
Monthly Total Fees $125
Acceptable Financing Cash, Conventional, FHA, VA Loan
Membership Fee Required Required
Listing Terms Cash, Conventional, FHA, VA Loan
Special Listing Condition None
Read Less
Want to know what your home might be worth? Contact us for a FREE valuation!

Our team is ready to help you sell your home for the highest possible price ASAP

© 2025 My Florida Regional MLS DBA Stellar MLS. All Rights Reserved.
Bought with ROBERT SLACK LLC
GET MORE INFORMATION





