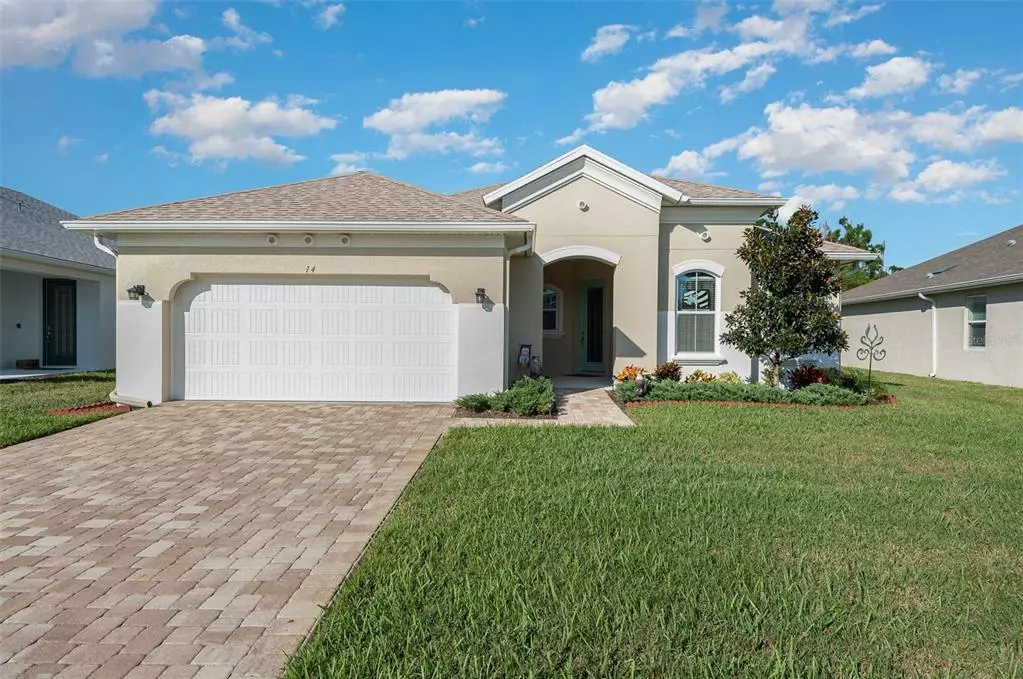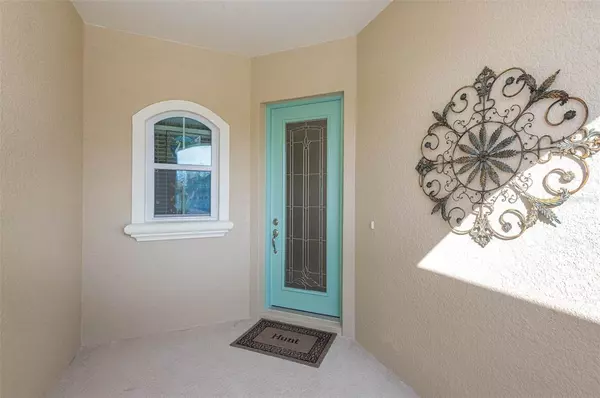$360,000
$399,900
10.0%For more information regarding the value of a property, please contact us for a free consultation.
14 HUNTINGTON PL Ormond Beach, FL 32174
3 Beds
2 Baths
2,235 SqFt
Key Details
Sold Price $360,000
Property Type Single Family Home
Sub Type Single Family Residence
Listing Status Sold
Purchase Type For Sale
Square Footage 2,235 sqft
Price per Sqft $161
Subdivision Huntington Woods/Hunter'S Ridge
MLS Listing ID O6073513
Sold Date 01/05/23
Bedrooms 3
Full Baths 2
HOA Fees $71/qua
HOA Y/N Yes
Originating Board Stellar MLS
Year Built 2017
Annual Tax Amount $4,974
Lot Size 8,712 Sqft
Acres 0.2
Property Description
If you're looking for a well maintained, solidly built, nicely upgraded nearly new home vs a new home with no character or upgrades, look no further, you've found your next dream home here in the well-established neighborhood of Huntington at Hunter's Ridge! This 55+community features a wonderful, zero maintenance, laid back lifestyle that includes a community pool, a clubhouse, fitness center, walking trails, grounds maintenance, trash service, mulch once a year, pressure washing once a year, exterior paint every 5 years, AT&T U-Verse, and wheelchair access. As soon as you pull up to this marvelous 3 bedroom plus an office/flex room, 2 bath, 2 car garage 2235 Sq Ft home, it is immediately noticeable how lovingly cared for it has been. The landscaping is beautifully done with curbing, and the entire exterior was repainted on 11/16/22. Once you enter through your elegant glass front door, you'll love how roomy this already large home feels with it's 10' ceilings! You'll instantly fall in love with your designer kitchen with granite countertops, a LARGE granite island, stainless steel appliances, recessed can lighting, a new skylight, a pantry and all the cabinet space you can fill! The new hardwood floors in the bedrooms, office, living, and dining rooms were installed in 2021, you have tray ceilings in your living room and master bedroom, upgraded closet doors, granite counters in both bathrooms and in the master, dual sinks, a tiled shower with Grab Bars installed and a large garden tub. With the Nature Preserve backing up to your backyard, your privacy is guaranteed! With pull down-stairs to your attic, you have plenty of room for storage. Huntington is quiet and secluded away from everything, yet only 4 miles to I-95, and 10 minutes from shopping, dining, entertainment, medical facilities, and the beaches are only a short drive past that. Don't delay, book your showing today before this one is gone like the wind!
Location
State FL
County Flagler
Community Huntington Woods/Hunter'S Ridge
Zoning RES
Interior
Interior Features Ceiling Fans(s), High Ceilings, Living Room/Dining Room Combo, Master Bedroom Main Floor, Open Floorplan, Skylight(s), Stone Counters, Thermostat, Tray Ceiling(s), Walk-In Closet(s)
Heating Central, Electric
Cooling Central Air
Flooring Ceramic Tile, Wood
Fireplace false
Appliance Dishwasher, Disposal, Dryer, Electric Water Heater, Exhaust Fan, Microwave, Range, Refrigerator
Laundry Inside, Laundry Room
Exterior
Exterior Feature Other, Sidewalk, Sliding Doors
Parking Features Driveway, Garage Door Opener, Ground Level
Garage Spaces 2.0
Community Features Deed Restrictions, Fitness Center, Pool, Tennis Courts
Utilities Available BB/HS Internet Available, Cable Available, Electricity Connected, Public, Sewer Connected, Water Connected
Roof Type Shingle
Attached Garage true
Garage true
Private Pool No
Building
Story 1
Entry Level One
Foundation Slab
Lot Size Range 0 to less than 1/4
Sewer Public Sewer
Water Public
Structure Type Block, Concrete, Stucco
New Construction false
Schools
Elementary Schools Bunnell Elementary
Middle Schools Buddy Taylor Middle
High Schools Flagler-Palm Coast High
Others
Pets Allowed Yes
HOA Fee Include Pool, Pool
Senior Community Yes
Ownership Fee Simple
Monthly Total Fees $401
Acceptable Financing Cash, Conventional, FHA, VA Loan
Membership Fee Required Required
Listing Terms Cash, Conventional, FHA, VA Loan
Special Listing Condition None
Read Less
Want to know what your home might be worth? Contact us for a FREE valuation!

Our team is ready to help you sell your home for the highest possible price ASAP

© 2025 My Florida Regional MLS DBA Stellar MLS. All Rights Reserved.
Bought with EXP REALTY LLC
GET MORE INFORMATION





