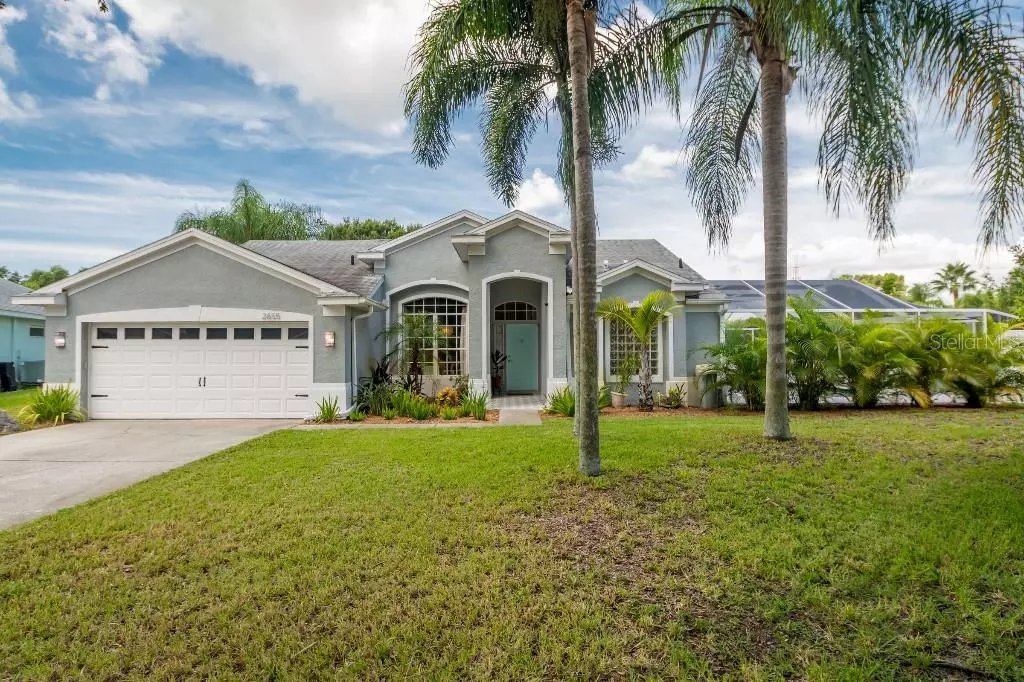$540,000
$560,000
3.6%For more information regarding the value of a property, please contact us for a free consultation.
2655 OLEANDER CT Palm Harbor, FL 34684
3 Beds
2 Baths
1,830 SqFt
Key Details
Sold Price $540,000
Property Type Single Family Home
Sub Type Single Family Residence
Listing Status Sold
Purchase Type For Sale
Square Footage 1,830 sqft
Price per Sqft $295
Subdivision Cobbs Ridge Ph Two
MLS Listing ID W7848555
Sold Date 12/07/22
Bedrooms 3
Full Baths 2
HOA Fees $33/ann
HOA Y/N Yes
Originating Board Stellar MLS
Year Built 1995
Annual Tax Amount $2,936
Lot Size 10,018 Sqft
Acres 0.23
Lot Dimensions 71x121
Property Description
Welcome to your new tropical paradise. This spacious split floor plan, 3 bedroom, 2 bath home has vaulted ceiling and is located on a cul de sac. The home has tons of natural light radiating from the 3 panels of sliders leading to the enclosed salt water pool. The master bedroom has an enclosed toilet, his and her vanities and individual walk in closets. The large kitchen has concrete countertops and is adjoined with the family room. The guest bathroom has a door leading to the pool which sits on the side of the home leaving the backyard open. There is custom made trim throughout home and a deep well to help with water costs. The home is located near great schools. Prime location and just a short drive to the U.S. rated number 1 beach. Come take a look.
Location
State FL
County Pinellas
Community Cobbs Ridge Ph Two
Zoning R-3
Interior
Interior Features Kitchen/Family Room Combo
Heating Central
Cooling Central Air
Flooring Laminate
Fireplace false
Appliance Built-In Oven, Cooktop, Dishwasher, Disposal, Ice Maker, Microwave, Refrigerator
Exterior
Exterior Feature Fence, Irrigation System, Sidewalk, Sliding Doors
Garage Spaces 2.0
Fence Vinyl
Pool Child Safety Fence, In Ground, Screen Enclosure, Tile
Utilities Available Cable Connected, Electricity Available
Roof Type Shingle
Attached Garage false
Garage true
Private Pool Yes
Building
Story 1
Entry Level One
Foundation Slab
Lot Size Range 0 to less than 1/4
Sewer Public Sewer
Water Well
Architectural Style Ranch
Structure Type Block
New Construction false
Schools
Elementary Schools Highland Lakes Elementary-Pn
Middle Schools Carwise Middle-Pn
High Schools Tarpon Springs High-Pn
Others
Pets Allowed No
Senior Community No
Ownership Fee Simple
Monthly Total Fees $33
Membership Fee Required Required
Special Listing Condition None
Read Less
Want to know what your home might be worth? Contact us for a FREE valuation!

Our team is ready to help you sell your home for the highest possible price ASAP

© 2025 My Florida Regional MLS DBA Stellar MLS. All Rights Reserved.
Bought with MICHAEL SAUNDERS & COMPANY
GET MORE INFORMATION





