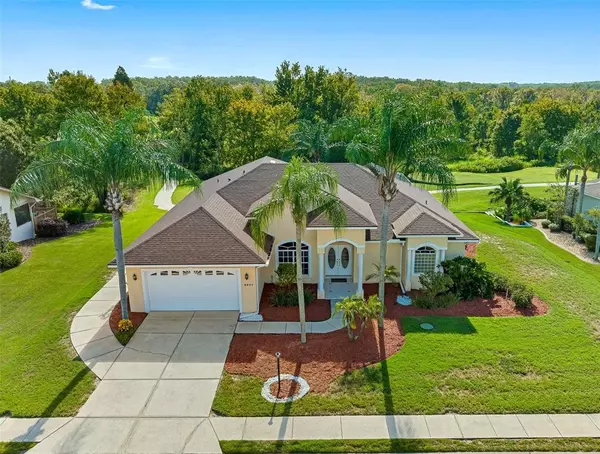$565,000
$575,000
1.7%For more information regarding the value of a property, please contact us for a free consultation.
6927 MONTREAL DR Lakeland, FL 33810
3 Beds
2 Baths
2,245 SqFt
Key Details
Sold Price $565,000
Property Type Single Family Home
Sub Type Single Family Residence
Listing Status Sold
Purchase Type For Sale
Square Footage 2,245 sqft
Price per Sqft $251
Subdivision Huntington Hills Ph 02
MLS Listing ID O6061872
Sold Date 12/01/22
Bedrooms 3
Full Baths 2
Construction Status Appraisal,Financing,Inspections
HOA Fees $54/ann
HOA Y/N Yes
Originating Board Stellar MLS
Year Built 1997
Annual Tax Amount $2,728
Lot Size 0.340 Acres
Acres 0.34
Property Description
Price Improvement!! Gorgeous 3BR/2BA immaculately maintained executive home located on the best view of the 5th Hole of Lakeland's Huntington Hills Golf and Country Club community. This home features an open split floor plan with all living areas, including the master room, overlooking the golf course and the nature preserve. This is the perfect property for you and your family to reside fulltime, or to enjoy your winters in a second vacation home! You will absolutely love it!
The large master bath offers dual sinks, garden tub, two walk-in closets and walk-in shower. The other two spacious rooms share a dual sink bathroom with shower. Exit the back of the home thru wall-to-wall 8ft sliding glass doors to the magnificent views and onto the tranquil screened 700 square foot lanai overlooking your inviting pool – perfect for entertaining friends after a round of golf.
This is an extremely clean and well-maintained home and is move in ready with many upgrades including a NEW ROOF put on in 2022 and a 400-pound hurricane garage door.
This exceptional golf community offers optional unlimited Golf Memberships and features a clubhouse, fully equipped fitness/exercise facility, Olympic sized heated pool, spa and tennis and pickleball courts, all included in your LOW ANNUAL HOA FEE. Also, in the back of the community, is the shores of scenic Lake Lester where you can relax and enjoy the spectacular views from the dock or launch your boat from the convenient boat ramp. This amenity is included with your low annual HOA fees.
Fine Dining and a Bar and Grill are also available in the Country Club as are a “Stay and Play Option” for guests who you would like to invite to stay there.
Lakeland is located approximately halfway between Orlando and Tampa for the best Florida has to offer you! Shopping is plentiful and I- 4 is just minutes away from this quiet and peaceful home located on a huge nature preserve. You will love this community and all it has to offer!
Check out the 360 Video tour and Drone video too!
Location
State FL
County Polk
Community Huntington Hills Ph 02
Interior
Interior Features Master Bedroom Main Floor, Split Bedroom, Walk-In Closet(s), Window Treatments
Heating Central
Cooling Central Air
Flooring Carpet, Ceramic Tile, Laminate
Furnishings Negotiable
Fireplace false
Appliance Dishwasher, Dryer, Range, Refrigerator, Washer
Laundry Laundry Room
Exterior
Exterior Feature Sliding Doors
Garage Spaces 2.0
Pool Gunite, Heated
Community Features Association Recreation - Owned, Boat Ramp, Deed Restrictions, Fishing, Fitness Center, Gated, Golf Carts OK, Golf, No Truck/RV/Motorcycle Parking, Park, Pool, Boat Ramp, Special Community Restrictions, Tennis Courts
Utilities Available BB/HS Internet Available
Amenities Available Boat Slip, Clubhouse, Dock, Gated, Golf Course, Optional Additional Fees, Park, Pickleball Court(s), Pool, Tennis Court(s)
View Y/N 1
View Golf Course
Roof Type Shingle
Porch Covered, Deck, Enclosed, Rear Porch
Attached Garage true
Garage true
Private Pool Yes
Building
Lot Description On Golf Course
Entry Level One
Foundation Slab
Lot Size Range 1/4 to less than 1/2
Sewer Septic Tank
Water Public
Architectural Style Ranch
Structure Type Block, Stucco
New Construction false
Construction Status Appraisal,Financing,Inspections
Schools
Elementary Schools Dr. N. E Roberts Elem
Middle Schools Kathleen Middle
Others
Pets Allowed Yes
HOA Fee Include Common Area Taxes, Pool, Escrow Reserves Fund, Recreational Facilities
Senior Community No
Ownership Fee Simple
Monthly Total Fees $54
Acceptable Financing Cash, Conventional
Membership Fee Required Required
Listing Terms Cash, Conventional
Special Listing Condition None
Read Less
Want to know what your home might be worth? Contact us for a FREE valuation!

Our team is ready to help you sell your home for the highest possible price ASAP

© 2025 My Florida Regional MLS DBA Stellar MLS. All Rights Reserved.
Bought with COLDWELL BANKER REALTY
GET MORE INFORMATION





