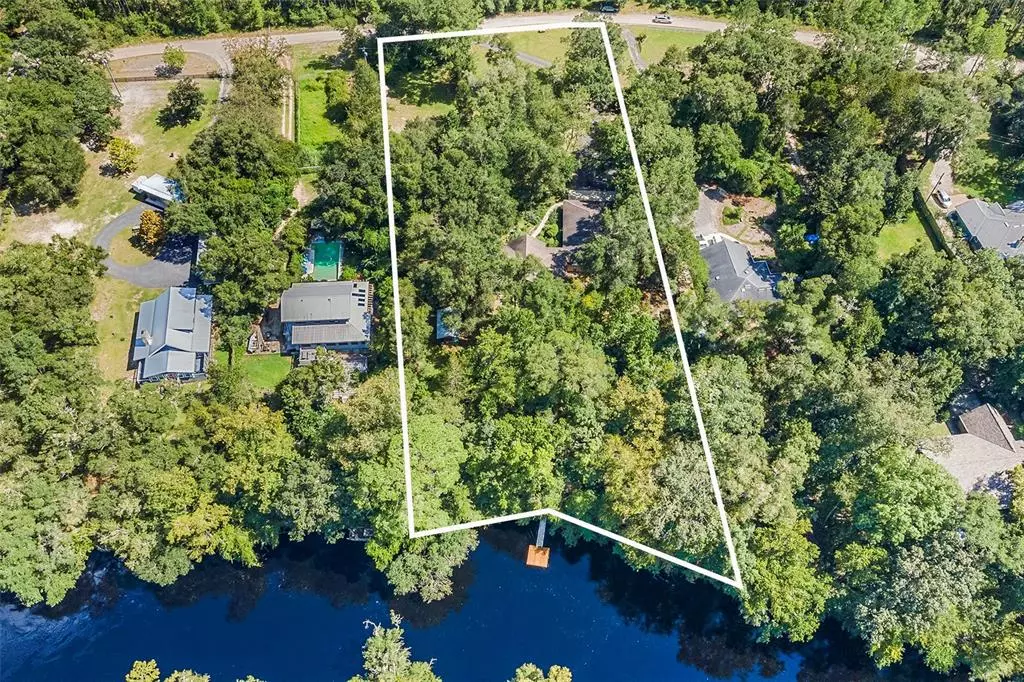$650,000
$695,000
6.5%For more information regarding the value of a property, please contact us for a free consultation.
27124 NW 203RD PL High Springs, FL 32643
3 Beds
3 Baths
2,596 SqFt
Key Details
Sold Price $650,000
Property Type Single Family Home
Sub Type Single Family Residence
Listing Status Sold
Purchase Type For Sale
Square Footage 2,596 sqft
Price per Sqft $250
MLS Listing ID GC508219
Sold Date 12/01/22
Bedrooms 3
Full Baths 3
Construction Status Appraisal
HOA Y/N No
Originating Board Stellar MLS
Year Built 2007
Annual Tax Amount $4,672
Lot Size 2.250 Acres
Acres 2.25
Lot Dimensions 200x490
Property Description
3/3 RIVER HOME on the Santa Fe River, high and dry! This home accomplishes what most waterfront homes don't, it blends with nature and brings the outside in. Tucked back off the road nestled in the trees and gardens this beautiful craftsman home. It allows just the right amount of light through the wall of wood double paned Anderson windows mirrored on both the East and West sides of the home with just enough shade from the tall live oaks, magnolias and other strong Florida native trees to filter the sun, this 2.2-acre retreat is stunning. A grand space lined with light solid wood floors shows off a new kitchen with board and batten cabinets, subway tile backsplash, a large island with granite countertops giving a sleek modern feel. The living room and dining area share the same openness. Perfect for friends and family to gather. The master suite is a private oasis to itself as its large windows with custom floor to ceiling plantation shutters are actually doors that slide open to one of the screened porches. The Master Bath has an oversized walk-in all tile shower with transom windows allowing the perfect amount of light with respect to privacy. Separate toilet closet, double vanity with solid surface top and ample storage drawers. Walk-in closet finished out with custom designed shelving system not much wasted space in this home. Second bedroom is on the opposite end of the home, and it can be used for a home office. The sliding doors covered with plantation shutters also open to a screened porch. It has an organized shelving system in its closet as well. At the end of the hall there is a 1000 sq ft bonus suite that can be used so many different ways. It houses its own full bath for extra convenience. One part of the room has cabinetry for a kitchenette, crafting area, or storage, etc. It can also be accessed through the 2 plus car garage or a back side door to the laundry room. The home has a newer HVAC system with state-of-the-art duct work with protective coating to prevent mildew and mold. In wall protective pest system program can be carried forward to new owners. Ladies, this She Shed is a must see, it is adorable and is cooled by a mini split system. The landscape is creatively lined with flower gardens full of butterflies and hummingbirds. Sit on one of the screened enclosed back porches that overlooks the garden path leading to the river where you'll find a large aluminum and wood floating dock perfect to launch your kayak or take a swim. The Santa Fe River is a beautiful peaceful river dotted with over 30 named springs along the way. This home has everything! Minutes to High Springs, 5 miles to I75 and Alachua, a short drive to Gainesville and Lake City. The location is a dream! Can you imagine escaping to this paradise every single day, dreams can come true. Call today before it's gone!
Location
State FL
County Alachua
Zoning A
Rooms
Other Rooms Interior In-Law Suite, Storage Rooms
Interior
Interior Features Built-in Features, Cathedral Ceiling(s), Ceiling Fans(s), Crown Molding, Eat-in Kitchen, High Ceilings, In Wall Pest System, Kitchen/Family Room Combo, Master Bedroom Main Floor, Open Floorplan, Pest Guard System, Split Bedroom, Stone Counters, Thermostat, Walk-In Closet(s), Window Treatments
Heating Electric, Heat Pump
Cooling Central Air
Flooring Tile, Wood
Fireplace false
Appliance Convection Oven, Dishwasher, Disposal, Exhaust Fan, Microwave, Range Hood, Refrigerator
Laundry Inside, Laundry Room
Exterior
Exterior Feature French Doors, Private Mailbox, Rain Barrel/Cistern(s), Sidewalk, Storage
Parking Features Boat, Driveway, Garage Door Opener
Garage Spaces 2.0
Fence Board
Utilities Available Cable Connected, Electricity Connected, Phone Available, Water Connected
Roof Type Shingle
Porch Covered, Deck, Enclosed, Front Porch, Rear Porch, Screened
Attached Garage true
Garage true
Private Pool No
Building
Story 1
Entry Level One
Foundation Slab
Lot Size Range 2 to less than 5
Sewer Septic Tank
Water Well
Structure Type Wood Frame
New Construction false
Construction Status Appraisal
Others
Senior Community No
Ownership Fee Simple
Acceptable Financing Cash, Conventional
Listing Terms Cash, Conventional
Special Listing Condition None
Read Less
Want to know what your home might be worth? Contact us for a FREE valuation!

Our team is ready to help you sell your home for the highest possible price ASAP

© 2025 My Florida Regional MLS DBA Stellar MLS. All Rights Reserved.
Bought with RE/MAX PROFESSIONALS - LAKE CITY
GET MORE INFORMATION





