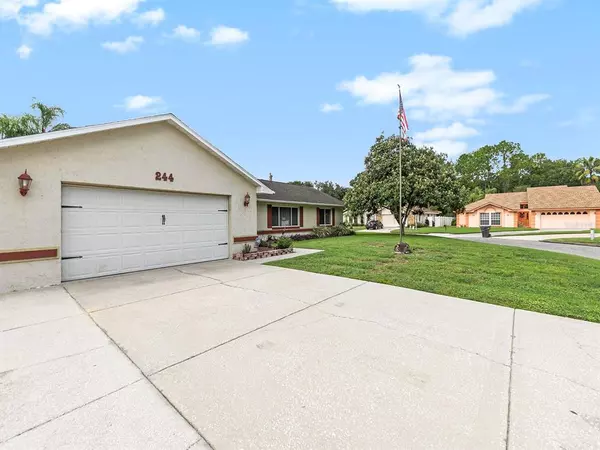$375,000
$375,000
For more information regarding the value of a property, please contact us for a free consultation.
244 MARCUM TRACE DR Lakeland, FL 33809
4 Beds
2 Baths
1,794 SqFt
Key Details
Sold Price $375,000
Property Type Single Family Home
Sub Type Single Family Residence
Listing Status Sold
Purchase Type For Sale
Square Footage 1,794 sqft
Price per Sqft $209
Subdivision Marcum Trace
MLS Listing ID T3404142
Sold Date 11/29/22
Bedrooms 4
Full Baths 2
Construction Status Appraisal,Financing,Inspections
HOA Y/N No
Originating Board Stellar MLS
Year Built 1994
Annual Tax Amount $1,231
Lot Size 0.310 Acres
Acres 0.31
Lot Dimensions 110x122
Property Description
Come and See this Beautiful home situated on a corner lot in a cul-de-sac with a lot of privacy! This gem features an open concept floorplan when you enter. The open concept is accented by a large granite island with a new kitchen and French doors that open to a large covered and screened in entertainment area and inground pool. This spacious 1 floor home has 4 bedrooms and 2 full baths which were upgraded in the last year. 1st floor features a large master bedroom with private bath. The oversized garage is air conditioned. New ceramic tile installed throughout in 2018 with new AC unit in 2017. Tankless water heater installed in 2021. The backyard is very private with a gazebo and Koi Pond. This home is a perfect retirement home close to Rt. 98 with lots and lots of restaurants and shopping. This home is a must see and will go quickly!
Location
State FL
County Polk
Community Marcum Trace
Interior
Interior Features Ceiling Fans(s), High Ceilings, Open Floorplan, Solid Surface Counters
Heating Central
Cooling Central Air
Flooring Ceramic Tile
Furnishings Unfurnished
Fireplace false
Appliance Cooktop, Dishwasher, Disposal, Refrigerator
Laundry Inside
Exterior
Exterior Feature Fence, Rain Gutters, Sliding Doors
Parking Features Driveway, Garage Door Opener
Garage Spaces 2.0
Fence Vinyl
Pool In Ground, Screen Enclosure, Solar Heat
Utilities Available Public
View Pool
Roof Type Shingle
Porch Covered, Patio, Screened
Attached Garage true
Garage true
Private Pool Yes
Building
Lot Description Corner Lot, Oversized Lot
Story 1
Entry Level One
Foundation Slab
Lot Size Range 1/4 to less than 1/2
Sewer Public Sewer
Water Public
Architectural Style Ranch
Structure Type Block, Concrete, Stucco
New Construction false
Construction Status Appraisal,Financing,Inspections
Others
Pets Allowed Yes
Senior Community No
Ownership Fee Simple
Acceptable Financing Cash, Conventional, FHA, VA Loan
Membership Fee Required None
Listing Terms Cash, Conventional, FHA, VA Loan
Special Listing Condition None
Read Less
Want to know what your home might be worth? Contact us for a FREE valuation!

Our team is ready to help you sell your home for the highest possible price ASAP

© 2025 My Florida Regional MLS DBA Stellar MLS. All Rights Reserved.
Bought with COLDWELL BANKER REALTY
GET MORE INFORMATION





