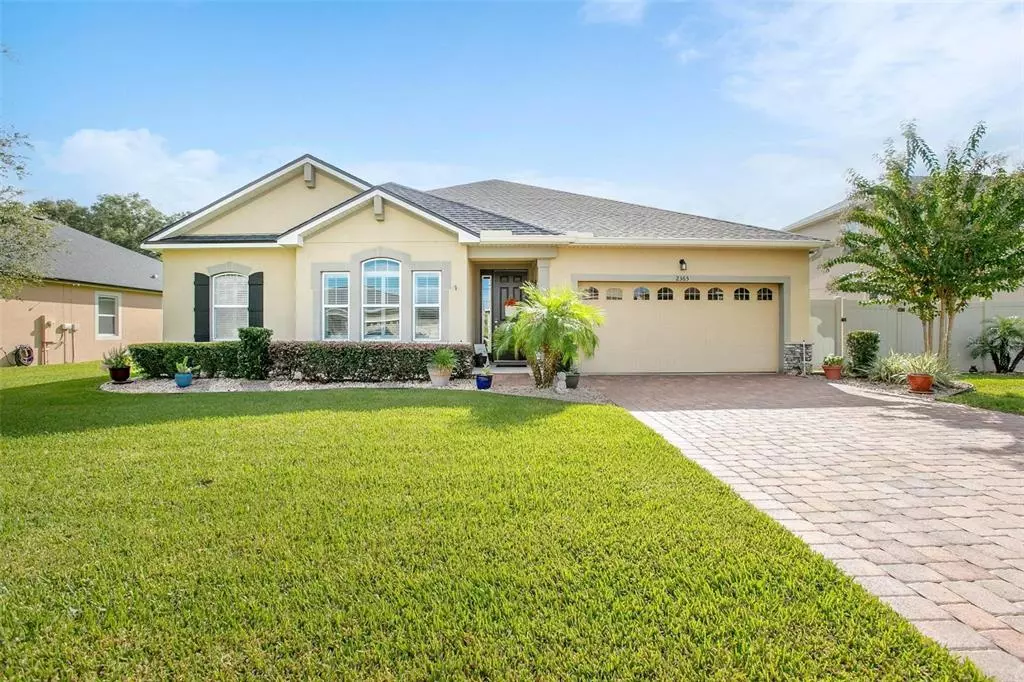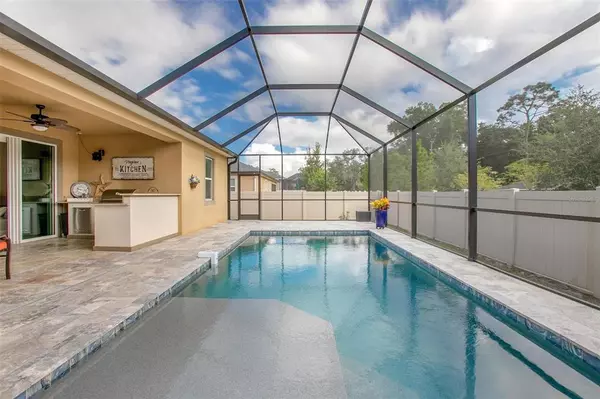$520,000
$539,900
3.7%For more information regarding the value of a property, please contact us for a free consultation.
2365 OXMOOR DR Deland, FL 32724
4 Beds
3 Baths
2,380 SqFt
Key Details
Sold Price $520,000
Property Type Single Family Home
Sub Type Single Family Residence
Listing Status Sold
Purchase Type For Sale
Square Footage 2,380 sqft
Price per Sqft $218
Subdivision Bentley Green
MLS Listing ID V4926850
Sold Date 11/18/22
Bedrooms 4
Full Baths 3
Construction Status Inspections
HOA Fees $141/mo
HOA Y/N Yes
Originating Board Stellar MLS
Year Built 2017
Annual Tax Amount $5,174
Lot Size 9,147 Sqft
Acres 0.21
Property Description
One or more photo(s) has been virtually staged. DELAND: BENTLEY GREEN SUBDIVISION | MOVE IN READY | UPGRADES | POOL | OUTDOOR KITCHEN | IN-LAW SUITE: This 4-bedroom, 3-bathroom home is a MUST SEE with too many upgrades to list! The timelessly beautiful WOOD GRAIN TILE floors stretch the length of the main living spaces for a light and airy feel throughout. The large entryway welcomes you into the FORMAL living room. This front room space is multifunctional and could also be used as a large formal dining room, office, or playroom. The GOURMET kitchen offers a BUTLER'S pantry with walk-in food pantry, GRANITE countertops, tile backsplash, stainless-steel appliances, and custom BUTCHER BLOCK ISLAND with extended bar. The large living room features a four-panel sliding door system that completely opens to the outdoor living space and SUMMER KITCHEN by the pool. The summer kitchen includes GRANITE countertops and BAR that overlook the beautiful screened-in pool with SUN SHELF and TRAVERTINE tile deck. Pool comes with WATER-LEVEL READING POOL ALARM for extra peace of mind. The home offers DOUBLE PRIMARY BEDROOMS, the main bedroom has tray ceilings and LARGE walk-in closet and private ensuite. The bathroom has a walk-in shower, double sinks and private water closet. The second primary bedroom is privately located at the front of the home off of the formal living room, perfect for guests or multigenerational families. It also includes a private ensuite and walk-in closet. Two additional TRUE BEDROOMS are equally spacious and share a guest bathroom. The upgraded laundry room offers storage, farmhouse style utility sink, and butcher block countertops. The TANDEM style garage can house 3 cars or two cars with the additional space used as a workout room, workshop, or storage. COMMUNITY AMENITIES a pool, playground and clubhouse. WALKING DISTANCE (12 minutes/0.6 miles) to the Country Club Corner Plaza that includes Publix, Starbucks, Chipotle, Tropical Smoothie, Chick Fil A, and MORE! Call for a full list of updates and upgrades!
Location
State FL
County Volusia
Community Bentley Green
Zoning RES
Rooms
Other Rooms Family Room, Formal Living Room Separate, Inside Utility, Interior In-Law Suite
Interior
Interior Features Built-in Features, Ceiling Fans(s), Chair Rail, Crown Molding, Eat-in Kitchen, High Ceilings, Master Bedroom Main Floor, Solid Surface Counters, Solid Wood Cabinets, Split Bedroom, Walk-In Closet(s), Wet Bar, Window Treatments
Heating Central
Cooling Central Air
Flooring Carpet, Ceramic Tile, Travertine
Furnishings Partially
Fireplace false
Appliance Built-In Oven, Dishwasher, Disposal, Dryer, Microwave, Refrigerator, Washer
Laundry Inside, Laundry Room
Exterior
Exterior Feature Irrigation System, Outdoor Kitchen, Sidewalk, Sliding Doors
Parking Features Tandem
Garage Spaces 3.0
Fence Fenced, Vinyl
Pool Gunite, In Ground, Lighting, Pool Sweep, Screen Enclosure, Tile
Community Features Playground, Pool, Sidewalks
Utilities Available Electricity Connected
Roof Type Shingle
Porch Screened
Attached Garage true
Garage true
Private Pool Yes
Building
Lot Description City Limits
Story 1
Entry Level One
Foundation Slab
Lot Size Range 0 to less than 1/4
Sewer Public Sewer
Water Public
Architectural Style Contemporary
Structure Type Block, Stucco
New Construction false
Construction Status Inspections
Schools
Elementary Schools Freedom Elem
Middle Schools Deland Middle
High Schools Deland High
Others
Pets Allowed Yes
Senior Community No
Ownership Fee Simple
Monthly Total Fees $141
Acceptable Financing Cash, Conventional, FHA, VA Loan
Membership Fee Required Required
Listing Terms Cash, Conventional, FHA, VA Loan
Special Listing Condition None
Read Less
Want to know what your home might be worth? Contact us for a FREE valuation!

Our team is ready to help you sell your home for the highest possible price ASAP

© 2025 My Florida Regional MLS DBA Stellar MLS. All Rights Reserved.
Bought with STELLAR NON-MEMBER OFFICE
GET MORE INFORMATION





