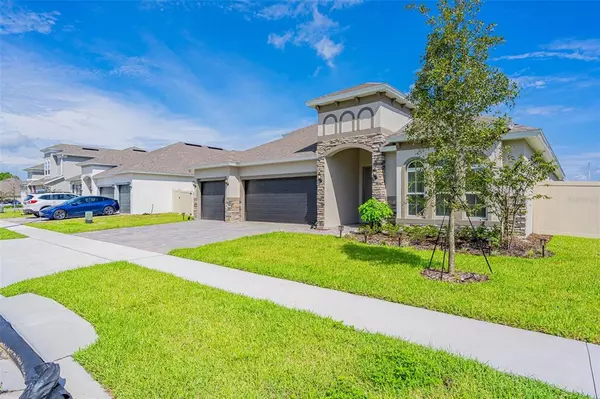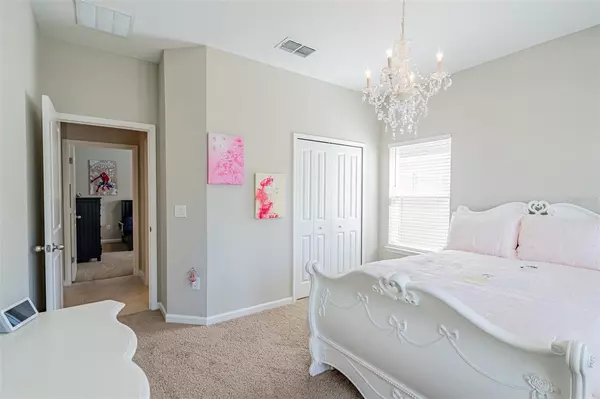$484,000
$509,900
5.1%For more information regarding the value of a property, please contact us for a free consultation.
489 AVILA PL Howey In The Hills, FL 34737
4 Beds
4 Baths
2,945 SqFt
Key Details
Sold Price $484,000
Property Type Single Family Home
Sub Type Single Family Residence
Listing Status Sold
Purchase Type For Sale
Square Footage 2,945 sqft
Price per Sqft $164
Subdivision Talichet/Venezia North
MLS Listing ID G5060582
Sold Date 10/26/22
Bedrooms 4
Full Baths 4
Construction Status Appraisal,Financing
HOA Fees $81/mo
HOA Y/N Yes
Originating Board Stellar MLS
Year Built 2022
Annual Tax Amount $1,038
Lot Size 9,147 Sqft
Acres 0.21
Lot Dimensions 70x120
Property Description
Why wait to build when you can move to this Practically New Home, built in 2022 (about 2 Months Old). This home offers 4 Bedrooms 4 Bath plus a Bonus Room with private bathroom and closet that can easy be converted into a 5 bedroom by just adding a door and 3 Car Garage with Laundry Sink, outside keypad, wireless capable Garage Door Opener, connection ready for water softener and the garage floor has Epoxy Paint for durability. This home is Loaded with Upgrades. This home was built by Dream Finder Homes and has the highest elevation with decorative stones. You will love this home from the moment you step in with the Large Open Concept, High Ceilings, Surround Sound system in Living Room, Kitchen, Lanai, and Garage (all speakers stay with the house), and it also comes with a Ring Doorbell, Alarm and camaras for security that will stay with the house. Kitchen offers a Beautiful Gourmet kitchen with oven/microwave combo, cooktop with Stainless Steel Wall Mount Canopy Hood, Granite Counter Tops, Large Island with Farm Sink, 42” Kitchen Cabinets and Stainless-Steel Appliances. The Large Master Suite has Elegant Bay Windows, Large Walk in Closet, Master Bath has a Walk in Shower with Rainfall Showerhead, a second showerhead, and Garden Tub. Large cover Lanai to enjoy your cup of coffee or have Great time with Family and Friends. The backyard comes with Vinyl Privacy Fence. House is under warranty. Howey-in-the-Hills is a Chain-of-Lakes city located between Clermont and Mount Dora. Enjoy the nature preserves, parks, playgrounds, fishing pier & launch your boat at the Little Lake Harris boat ramp. Walk to the Library or Howey Market or just 5 minutes from the famous JB Boondock's & Grill where you can drive, come by boat or a seaplane and enjoy Great Food. Spend your day at one of the top Florida golf courses at Mission Inn Resort & Club, boating at Lake Harris, touring The Howey Mansion, or strolling through the vineyards at Lakeridge Winery & Vineyards. This diverse resort city offers it all! You're just minutes from the Turnpike, Hwy 50 and US 27 for an easy commute to Orlando, Airport, Disney World & Universal - all within 40 minutes.
Location
State FL
County Lake
Community Talichet/Venezia North
Zoning PUD
Rooms
Other Rooms Bonus Room, Inside Utility
Interior
Interior Features Ceiling Fans(s), Eat-in Kitchen, High Ceilings, Master Bedroom Main Floor, Open Floorplan, Solid Surface Counters, Split Bedroom, Stone Counters, Thermostat, Tray Ceiling(s), Walk-In Closet(s), Window Treatments
Heating Central, Electric
Cooling Central Air
Flooring Carpet, Ceramic Tile
Furnishings Unfurnished
Fireplace false
Appliance Built-In Oven, Cooktop, Dishwasher, Disposal, Electric Water Heater, Microwave, Range Hood, Refrigerator
Laundry Inside, Laundry Room
Exterior
Exterior Feature Irrigation System, Lighting, Sidewalk, Sliding Doors, Sprinkler Metered
Parking Features Garage Door Opener
Garage Spaces 3.0
Fence Fenced, Vinyl
Utilities Available Cable Available, Cable Connected, Electricity Available, Electricity Connected, Phone Available, Public, Sewer Available, Sewer Connected, Sprinkler Meter, Street Lights, Underground Utilities, Water Available, Water Connected
Roof Type Shingle
Porch Covered, Rear Porch
Attached Garage true
Garage true
Private Pool No
Building
Lot Description City Limits, Level, Oversized Lot, Sidewalk, Paved
Entry Level Two
Foundation Slab
Lot Size Range 0 to less than 1/4
Builder Name Dream Finders Homes
Sewer Public Sewer
Water Public
Architectural Style Florida, Ranch
Structure Type Block, Stucco, Wood Frame
New Construction false
Construction Status Appraisal,Financing
Schools
Elementary Schools Astatula Elem
Middle Schools Tavares Middle
High Schools Tavares High
Others
Pets Allowed Yes
Senior Community No
Ownership Fee Simple
Monthly Total Fees $81
Acceptable Financing Cash, Conventional, VA Loan
Membership Fee Required Required
Listing Terms Cash, Conventional, VA Loan
Special Listing Condition None
Read Less
Want to know what your home might be worth? Contact us for a FREE valuation!

Our team is ready to help you sell your home for the highest possible price ASAP

© 2025 My Florida Regional MLS DBA Stellar MLS. All Rights Reserved.
Bought with BHHS RESULTS REALTY
GET MORE INFORMATION





