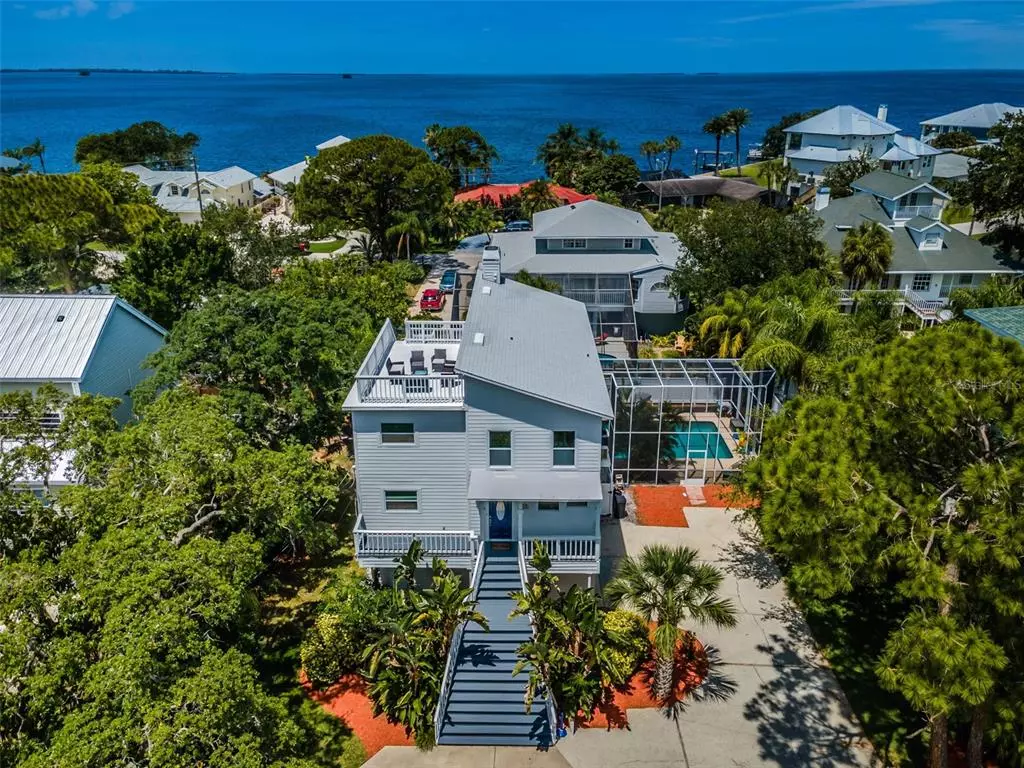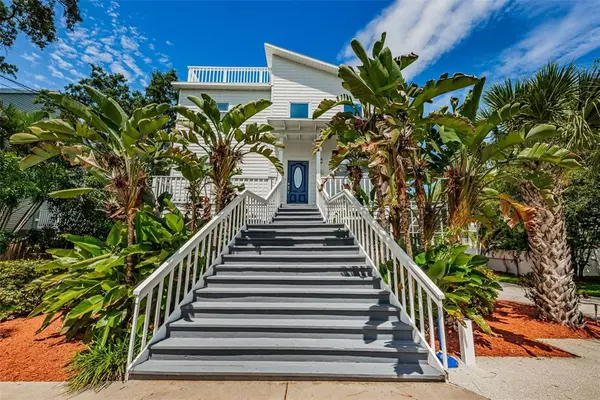$800,000
$799,900
For more information regarding the value of a property, please contact us for a free consultation.
106 PETERSON LN Palm Harbor, FL 34683
3 Beds
4 Baths
2,225 SqFt
Key Details
Sold Price $800,000
Property Type Single Family Home
Sub Type Single Family Residence
Listing Status Sold
Purchase Type For Sale
Square Footage 2,225 sqft
Price per Sqft $359
Subdivision Indian Bluff Island
MLS Listing ID U8173868
Sold Date 10/14/22
Bedrooms 3
Full Baths 3
Half Baths 1
Construction Status Financing,Inspections
HOA Y/N No
Originating Board Stellar MLS
Year Built 1983
Annual Tax Amount $6,875
Lot Size 9,583 Sqft
Acres 0.22
Lot Dimensions 90x110
Property Description
BETTER SPRINT TO BE THE FIRST ONE INTO THIS AMAZING HOME ON INDIAN BLUFF ISLE. GORGEOUS WATER VIEWS FROM THE MASTER BEDROOM, AND THE MASTER BALCONY, THE SUNDECK ALSO OFFERS AMAZING INTRACOASTAL/GULF VIEWS, PERFECT FOR WATCHING SUNSETS FROM THE COMFORT OF YOUR OWN HOME. THIS HOME HAS BEEN REDONE FROM FLOORING TO KITKCHEN TO BATHROOMS, NOTHING TO DO BUT BRING YOUR TOOTHBRUSH. MASTER BEDROOM HAS A COZY FIREPLACE, LARGE ENSUITE AND AN OVERSIZED WALK IN CLOSET. BEAUTIFUL SCREENED POOL WITH INGROUND HOT TUB MAKE THIS THE PERFECT HOME FOR ENTERTAINING. GORGEOUS VIEWS FROM THE DECKS, PART OF THE GARAGE HAS BEEN CONVERTED TO A GAME ROOM WITH ITS OWN BATHROOM PERFECT FOR TEENAGERS. HOME FEATURES A BONUS ROOM UPSTAIRS AS WELL THAT COULD BE A HOME OFFICE . RIDE YOUR BIKE TO THE PINELLAS TRAIL, CLOSE TO RESTAURANTS, SHOPPING, DOWNTOWN PALM HARBOR....BETTER BE QUICK TO GET TO THIS HOME IN ONE OF PALM HARBORS MOST SOUGHT AFTER NEIGHBORHOODS OF INDIAN BLUFF ISLAND.
Location
State FL
County Pinellas
Community Indian Bluff Island
Interior
Interior Features Ceiling Fans(s), High Ceilings, Open Floorplan, Stone Counters, Walk-In Closet(s)
Heating Central
Cooling Central Air, Zoned
Flooring Carpet, Laminate
Fireplace true
Appliance Dishwasher, Disposal, Microwave, Range, Refrigerator
Exterior
Exterior Feature Irrigation System
Garage Spaces 2.0
Pool Gunite, In Ground, Screen Enclosure
Utilities Available Public
View Y/N 1
Roof Type Metal
Attached Garage true
Garage true
Private Pool Yes
Building
Story 3
Entry Level Three Or More
Foundation Stilt/On Piling
Lot Size Range 0 to less than 1/4
Sewer Public Sewer
Water Public
Structure Type Block, Wood Frame
New Construction false
Construction Status Financing,Inspections
Others
Pets Allowed Yes
Senior Community No
Pet Size Extra Large (101+ Lbs.)
Ownership Fee Simple
Acceptable Financing Cash, Conventional
Listing Terms Cash, Conventional
Num of Pet 10+
Special Listing Condition None
Read Less
Want to know what your home might be worth? Contact us for a FREE valuation!

Our team is ready to help you sell your home for the highest possible price ASAP

© 2025 My Florida Regional MLS DBA Stellar MLS. All Rights Reserved.
Bought with DALTON WADE INC
GET MORE INFORMATION





