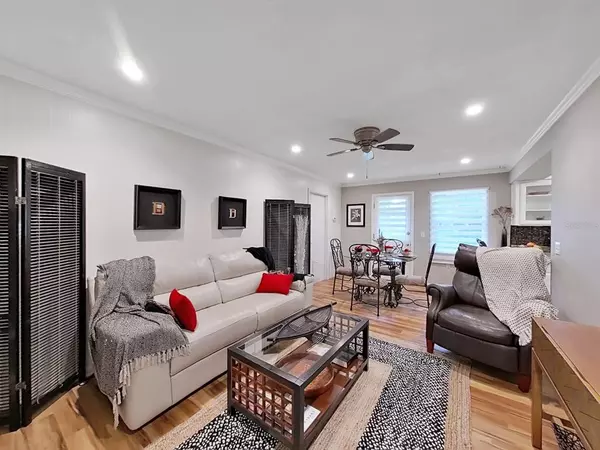$340,000
$349,000
2.6%For more information regarding the value of a property, please contact us for a free consultation.
611 E HIGHLAND DR Lakeland, FL 33813
3 Beds
2 Baths
1,491 SqFt
Key Details
Sold Price $340,000
Property Type Single Family Home
Sub Type Single Family Residence
Listing Status Sold
Purchase Type For Sale
Square Footage 1,491 sqft
Price per Sqft $228
Subdivision Na
MLS Listing ID L4932526
Sold Date 10/13/22
Bedrooms 3
Full Baths 2
HOA Y/N No
Originating Board Stellar MLS
Year Built 1971
Annual Tax Amount $988
Lot Size 0.360 Acres
Acres 0.36
Lot Dimensions 100x155
Property Description
One of a kind, well-maintained brick rancher in the heart of South Lakeland. Enjoy driving up your long driveway surrounded by mature landscaping and trees with plenty of space for your RV or boat. Step inside this beautifully upgraded home and fall in love with its character and charm. This home boasts many updates such as a new metal roof, newer septic and drain field, beautiful hardwood and luxury vinyl plank flooring, updated kitchen with granite and stainless steel appliances, updated baths, and so much more. In the rear of the home you have an 800 Sq ft building that could used as a workshop, extra garage, or even an in-law suite. The possibilities are endless. Conveniently located near Florida Ave where there is an abundance of restaurants, shopping and more. Also located minutes away from the Polk Parkway for those longer commutes. Priced to sell and will not last, so come check it our TODAY!
Location
State FL
County Polk
Community Na
Zoning R-1
Interior
Interior Features Ceiling Fans(s), Eat-in Kitchen, Kitchen/Family Room Combo, Solid Wood Cabinets, Stone Counters, Window Treatments
Heating Central
Cooling Central Air
Flooring Laminate, Vinyl, Wood
Fireplace false
Appliance Dishwasher, Microwave, Range, Refrigerator
Laundry In Garage
Exterior
Exterior Feature Storage
Parking Features Driveway
Garage Spaces 2.0
Utilities Available Cable Connected
Roof Type Metal
Attached Garage true
Garage true
Private Pool No
Building
Story 1
Entry Level One
Foundation Slab
Lot Size Range 1/4 to less than 1/2
Sewer Septic Tank
Water Public
Structure Type Brick
New Construction false
Others
Senior Community No
Ownership Fee Simple
Acceptable Financing Cash, Conventional, FHA, VA Loan
Listing Terms Cash, Conventional, FHA, VA Loan
Special Listing Condition None
Read Less
Want to know what your home might be worth? Contact us for a FREE valuation!

Our team is ready to help you sell your home for the highest possible price ASAP

© 2025 My Florida Regional MLS DBA Stellar MLS. All Rights Reserved.
Bought with XCELLENCE REALTY, INC
GET MORE INFORMATION





