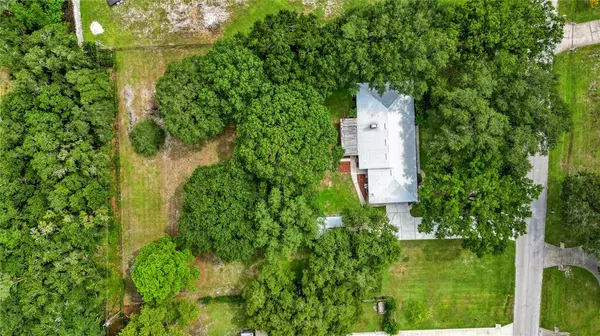$475,000
$474,900
For more information regarding the value of a property, please contact us for a free consultation.
5434 SPRING LAKE DR Lakeland, FL 33811
3 Beds
2 Baths
1,967 SqFt
Key Details
Sold Price $475,000
Property Type Single Family Home
Sub Type Single Family Residence
Listing Status Sold
Purchase Type For Sale
Square Footage 1,967 sqft
Price per Sqft $241
Subdivision Oakview Estates
MLS Listing ID L4932404
Sold Date 10/11/22
Bedrooms 3
Full Baths 2
Construction Status Appraisal,Financing,Inspections
HOA Y/N No
Originating Board Stellar MLS
Year Built 1977
Annual Tax Amount $2,405
Lot Size 1.250 Acres
Acres 1.25
Lot Dimensions 190x293
Property Description
*MULTIPLE OFFERS RECIEVED. HIGHEST AND BEST BY 5PM TUESDAY 9/6* This is an absolutely stunning, updated and move in ready 3 bedroom | 2 bathroom home with a bonus room and formal dining area situated on over an acre of property. Curb appeal boasts a brick exterior with lush landscaping and oak trees. Walk through the front door into the foyer that leads towards the dining room with sliding barn doors and a living room, boasting a cozy decorative brick fireplace with built-in shelving and recessed lighting, with sliding glass doors that access the enclosed lanai. The kitchen has an eat-in area, and is equipped with real wood cabinets, stainless steel appliances, and a beautifully tiled countertop. Walk into the spacious master bedroom that has barn doors which lead into the en-suite master bathroom with accent walls, a subway tiled walk-in shower, dual sink vanity and a relaxing garden tub. The laundry room has a convenient wash sink, as well as cabinets for extra storage, and the washer and dryer remain. The bar area/bonus room has a gorgeous pallet accent wall. The back yard has plenty of room for the addition of a play set and other outdoor toys . The perfect space for both indoor and outdoor entertainment and gatherings. There is additional covered space for storing your boat on property, along with a shed for additional storage. Recent updates include entirely remodeled bathrooms in 2017, and the following in 2020: a newly installed metal roof, new vinyl fascia & soffits, new gutters and downspouts plus added leaf guard to gutters, new AC ducts, vents and returns, new insulation and a new chimney flue cap and cover. Come take a look and consider this as your next place to call home. Schedule your tour today!
Location
State FL
County Polk
Community Oakview Estates
Zoning RC
Rooms
Other Rooms Bonus Room
Interior
Interior Features Ceiling Fans(s), Crown Molding, Eat-in Kitchen, Stone Counters, Thermostat, Walk-In Closet(s), Window Treatments
Heating Central
Cooling Central Air
Flooring Laminate
Fireplaces Type Wood Burning
Fireplace true
Appliance Dishwasher, Electric Water Heater, Range, Refrigerator
Laundry Inside, Laundry Room
Exterior
Exterior Feature Fence, Rain Gutters, Sliding Doors, Storage
Parking Features Boat, Covered, Driveway, Garage Door Opener
Garage Spaces 2.0
Fence Chain Link
Utilities Available BB/HS Internet Available, Cable Available, Electricity Available, Electricity Connected, Water Available, Water Connected
Roof Type Metal
Porch Covered, Screened
Attached Garage true
Garage true
Private Pool No
Building
Lot Description Cleared, Level, Oversized Lot
Story 1
Entry Level One
Foundation Slab
Lot Size Range 1 to less than 2
Sewer Septic Tank
Water Public
Structure Type Block
New Construction false
Construction Status Appraisal,Financing,Inspections
Others
Senior Community No
Ownership Fee Simple
Acceptable Financing Cash, Conventional, FHA, VA Loan
Listing Terms Cash, Conventional, FHA, VA Loan
Special Listing Condition None
Read Less
Want to know what your home might be worth? Contact us for a FREE valuation!

Our team is ready to help you sell your home for the highest possible price ASAP

© 2025 My Florida Regional MLS DBA Stellar MLS. All Rights Reserved.
Bought with SISTERS REAL ESTATE SERVICES
GET MORE INFORMATION





