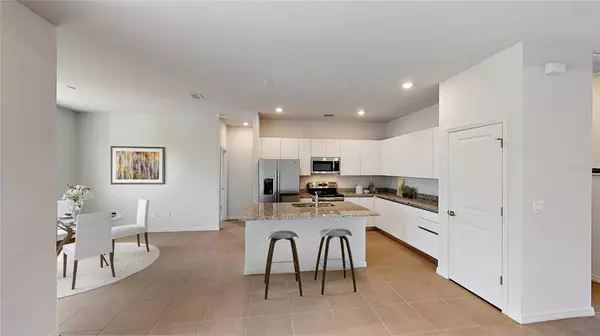$372,995
$372,995
For more information regarding the value of a property, please contact us for a free consultation.
1333 GIDEON ST SW Palm Bay, FL 32908
4 Beds
3 Baths
2,190 SqFt
Key Details
Sold Price $372,995
Property Type Single Family Home
Sub Type Single Family Residence
Listing Status Sold
Purchase Type For Sale
Square Footage 2,190 sqft
Price per Sqft $170
Subdivision Port Malabar Unit 36
MLS Listing ID O6061846
Sold Date 09/28/22
Bedrooms 4
Full Baths 3
Construction Status Financing
HOA Y/N No
Originating Board Stellar MLS
Year Built 2022
Annual Tax Amount $204
Lot Size 10,018 Sqft
Acres 0.23
Property Description
One or more photo(s) has been virtually staged. Need some extra space? With 2,190 square feet of living space, the Trentino features four bedrooms, three bathrooms, and a lanai large enough to host a large party. Throwing an event? Your generous open floor plan allows you to entertain the entire party from the kitchen. The living room area, dining area, and recessed nook provide all the space you need to have a lively event that never feels too cramped. Let the sun pour into your master bedroom, which comes complete with a grand bathroom, separate toilet room, and a walk-in closet that'll be difficult to fill.
With design in mind, we kept the water heater area in the garage and put the laundry room area tucked away beside it. This keeps all your necessities conveniently close by without them interfering with the style of your home. Your Trentino home cuts no corners in delivering everything you need to take your quality of life to the next level.
Location
State FL
County Brevard
Community Port Malabar Unit 36
Zoning RS2
Direction SW
Interior
Interior Features Open Floorplan, Smart Home, Solid Surface Counters, Solid Wood Cabinets, Stone Counters, Thermostat, Vaulted Ceiling(s), Walk-In Closet(s)
Heating Central, Electric
Cooling Central Air
Flooring Carpet, Vinyl
Fireplace false
Appliance Dishwasher, Disposal, Electric Water Heater, Microwave, Range, Refrigerator
Exterior
Exterior Feature Lighting, Sliding Doors
Garage Spaces 2.0
Utilities Available Solar
Roof Type Shingle
Attached Garage true
Garage true
Private Pool No
Building
Entry Level One
Foundation Slab
Lot Size Range 0 to less than 1/4
Sewer Septic Tank
Water Well
Structure Type Block, Concrete, Stone, Stucco
New Construction true
Construction Status Financing
Others
Senior Community No
Ownership Fee Simple
Acceptable Financing Cash, Conventional, FHA, VA Loan
Listing Terms Cash, Conventional, FHA, VA Loan
Special Listing Condition None
Read Less
Want to know what your home might be worth? Contact us for a FREE valuation!

Our team is ready to help you sell your home for the highest possible price ASAP

© 2025 My Florida Regional MLS DBA Stellar MLS. All Rights Reserved.
Bought with ECOSUN REALTY LLC
GET MORE INFORMATION





