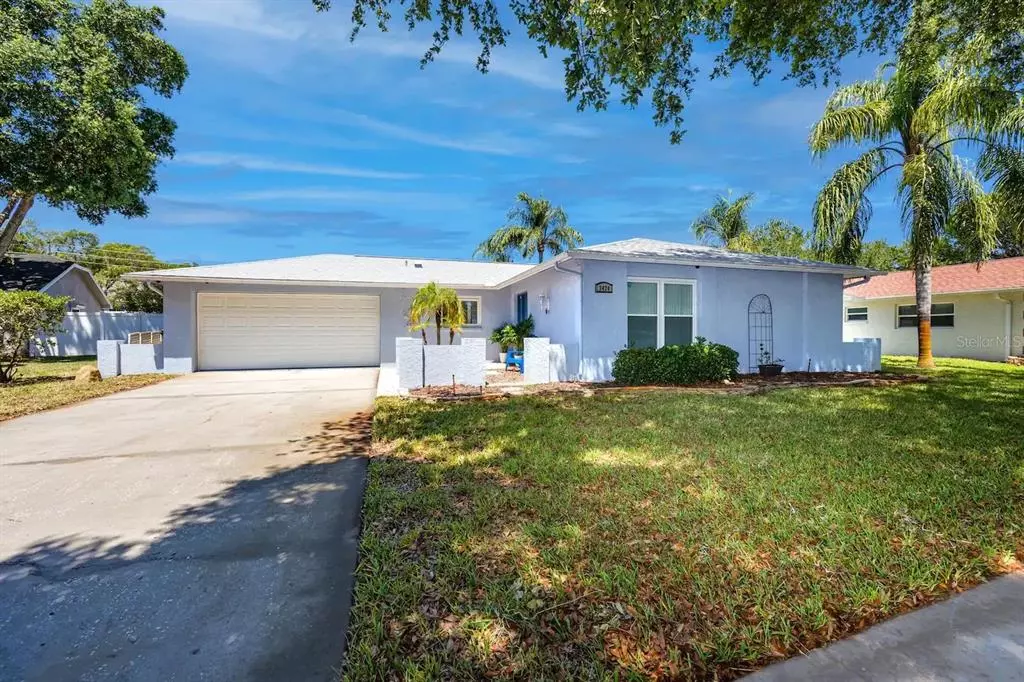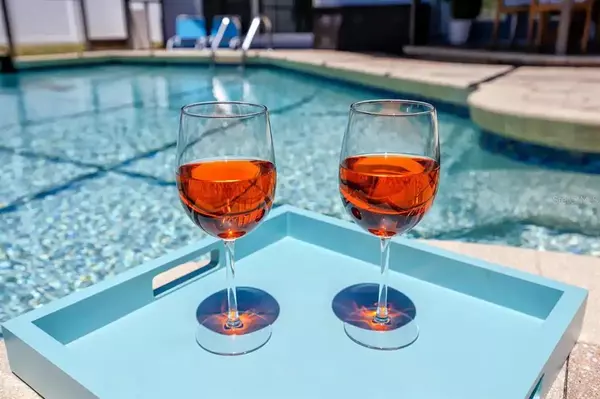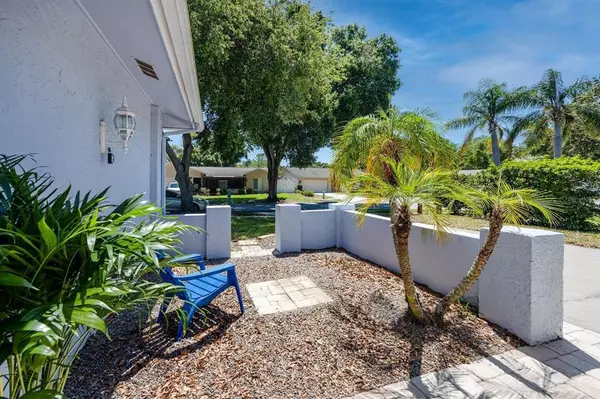$500,000
$509,000
1.8%For more information regarding the value of a property, please contact us for a free consultation.
3424 SNOWY EGRET CT Palm Harbor, FL 34683
3 Beds
2 Baths
1,219 SqFt
Key Details
Sold Price $500,000
Property Type Single Family Home
Sub Type Single Family Residence
Listing Status Sold
Purchase Type For Sale
Square Footage 1,219 sqft
Price per Sqft $410
Subdivision Dove Hollow-Unit I
MLS Listing ID U8174172
Sold Date 09/22/22
Bedrooms 3
Full Baths 2
Construction Status Inspections
HOA Y/N No
Originating Board Stellar MLS
Year Built 1983
Annual Tax Amount $1,586
Lot Size 8,712 Sqft
Acres 0.2
Lot Dimensions 80x111
Property Description
Dove Hollow homes don't come along often. The neighborhood has a lot to offer, with fantastic proximity to Gulf beaches, Lake Tarpon, Innisbrook Golf Course, St. Petersburg College Tarpon Campus, and so much more. This beautiful Florida pool home has three bedrooms, two full bathrooms, and a two car garage. The open kitchen, dining room, and living room have a great view of the spacious lanai and pool area. The lanai and pool are screen enclosed to allow for your enjoyment of the great Florida outdoors all year round without the intrusion of the pesky winged natives. Much of the house has been updated to allow for low maintenance living, or the perfect investment home. A new roof in 2020, and updated AC will give you peace of mind year round. Take advantage of the many local golf tournaments to rent the house or a bedroom for the many tourists coming to the area. Costs are kept low with newer windows, air conditioner, and the irrigation is run from a well. Come see the property ASAP. Furniture included with property.
Location
State FL
County Pinellas
Community Dove Hollow-Unit I
Interior
Interior Features Ceiling Fans(s), Master Bedroom Main Floor, Open Floorplan, Thermostat
Heating Electric
Cooling Central Air
Flooring Laminate, Tile
Furnishings Furnished
Fireplace false
Appliance Dishwasher, Disposal, Dryer, Microwave, Range, Refrigerator, Washer
Exterior
Exterior Feature Fence, French Doors, Irrigation System, Private Mailbox, Sidewalk, Sliding Doors
Parking Features Driveway
Garage Spaces 2.0
Fence Vinyl
Pool Gunite, Heated, In Ground, Screen Enclosure
Utilities Available Public, Sewer Connected, Water Connected
Roof Type Shingle
Attached Garage true
Garage true
Private Pool Yes
Building
Story 1
Entry Level One
Foundation Slab
Lot Size Range 0 to less than 1/4
Sewer Public Sewer
Water Public, Well
Structure Type Block
New Construction false
Construction Status Inspections
Schools
Elementary Schools Sutherland Elementary-Pn
Middle Schools Tarpon Springs Middle-Pn
High Schools Tarpon Springs High-Pn
Others
Pets Allowed Yes
Senior Community No
Ownership Fee Simple
Acceptable Financing Cash, Conventional, FHA, VA Loan
Membership Fee Required None
Listing Terms Cash, Conventional, FHA, VA Loan
Special Listing Condition None
Read Less
Want to know what your home might be worth? Contact us for a FREE valuation!

Our team is ready to help you sell your home for the highest possible price ASAP

© 2025 My Florida Regional MLS DBA Stellar MLS. All Rights Reserved.
Bought with EXP REALTY
GET MORE INFORMATION





