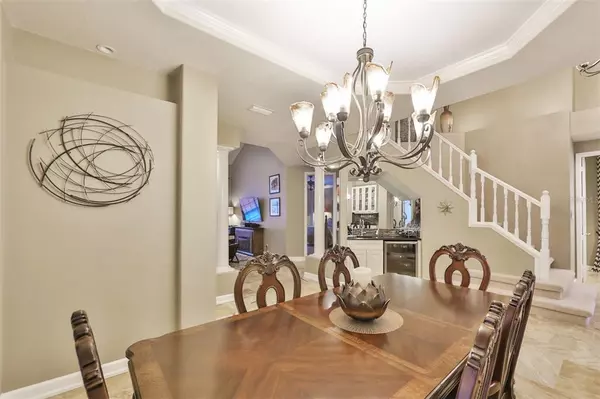$750,000
$749,900
For more information regarding the value of a property, please contact us for a free consultation.
13117 GREENGAGE LN Tampa, FL 33612
4 Beds
3 Baths
2,986 SqFt
Key Details
Sold Price $750,000
Property Type Single Family Home
Sub Type Single Family Residence
Listing Status Sold
Purchase Type For Sale
Square Footage 2,986 sqft
Price per Sqft $251
Subdivision Magdalene Reserve
MLS Listing ID T3376622
Sold Date 07/22/22
Bedrooms 4
Full Baths 2
Half Baths 1
Construction Status Financing,Inspections
HOA Fees $187/mo
HOA Y/N Yes
Originating Board Stellar MLS
Year Built 1991
Annual Tax Amount $5,706
Lot Size 7,840 Sqft
Acres 0.18
Lot Dimensions 85 X 66
Property Description
**MAGDALENE RESERVE - Lake Magdalene** a beautiful gated community with charming canopy oaks throughout. This 4-bedroom 2.1 bath pool home welcomes you with an open floor plan, 18-foot soaring ceilings and has been fully updated awaiting its new owners. The home features travertine flooring throughout the living space, gracious sized formal living and dining rooms, large windows providing natural light, tray ceilings, and crown molding throughout. The formal dining room features double French doors leading to the backyard, a built-in wet bar and an impressive wet bar across with sink and wine cooler. The spacious kitchen is perfect for entertaining and overlooks the pool and family room. The kitchen features granite countertops, stainless steel appliances, stainless sink and faucet, high quality soft-close dovetail cabinets, breakfast bar and large dinette. The master bedroom is located on the first floor with an ensuite bathroom and sliders to the pool. The master bathroom offers a double vanity, large custom walk-in closet, a garden tub and stand-up shower. On the second floor, you are greeted with a large loft, bedroom 2 and 3 have a jack & jill bathroom with a shower and tub. The 4th bedroom is large enough to utilize as a second master bedroom, bonus or game room. Adjacent to the 4th bedroom is a large 7 x 8 storage room/closet. The screened heated pool and spa is perfect for entertaining with a HUGE wet bar, built-in cooler and grill for barbequing and feeding your family and guests. The oversized 3-car garage with built-in storage space features air condition (please note: the garage space is not included in the heated and cooled square footage listed), and outdoor carpet. This quaint community is conveniently located near dining, shopping, entertainment, I-275, hospitals and 20-minutes to downtown, Tampa International Airport and so much more! Low HOAs and no CDDs! Don't miss this opportunity to call this home yours today!
Location
State FL
County Hillsborough
Community Magdalene Reserve
Zoning PD
Interior
Interior Features Built-in Features, Ceiling Fans(s), Crown Molding, Eat-in Kitchen, High Ceilings, Kitchen/Family Room Combo, Master Bedroom Main Floor, Open Floorplan, Solid Wood Cabinets, Stone Counters, Tray Ceiling(s), Vaulted Ceiling(s), Walk-In Closet(s), Wet Bar
Heating Central
Cooling Central Air
Flooring Carpet, Tile, Travertine, Wood
Fireplace false
Appliance Bar Fridge, Built-In Oven, Dishwasher, Disposal, Exhaust Fan, Microwave, Refrigerator, Water Filtration System, Wine Refrigerator
Laundry Laundry Room
Exterior
Exterior Feature Fence, French Doors, Irrigation System, Lighting, Outdoor Grill, Outdoor Kitchen, Outdoor Shower, Rain Gutters, Sidewalk, Sprinkler Metered
Parking Features Covered, Driveway, Garage Door Opener, Oversized
Garage Spaces 3.0
Fence Stone
Pool Gunite, Heated, In Ground, Lighting, Screen Enclosure, Self Cleaning
Community Features Deed Restrictions, Gated, Sidewalks
Utilities Available BB/HS Internet Available, Electricity Available, Electricity Connected, Public, Sewer Available, Sewer Connected, Street Lights, Water Available, Water Connected
View Pool
Roof Type Shingle
Porch Covered, Deck, Enclosed, Patio, Porch, Screened
Attached Garage true
Garage true
Private Pool Yes
Building
Lot Description Cul-De-Sac, In County, Near Public Transit, Sidewalk, Street Dead-End, Paved, Private
Entry Level Two
Foundation Slab
Lot Size Range 0 to less than 1/4
Sewer Public Sewer
Water Public
Structure Type Stucco
New Construction false
Construction Status Financing,Inspections
Schools
Elementary Schools Lake Magdalene-Hb
Middle Schools Adams-Hb
High Schools Chamberlain-Hb
Others
Pets Allowed Yes
HOA Fee Include Common Area Taxes, Maintenance Grounds, Private Road, Security
Senior Community No
Ownership Fee Simple
Monthly Total Fees $187
Acceptable Financing Cash, Conventional
Membership Fee Required Required
Listing Terms Cash, Conventional
Special Listing Condition None
Read Less
Want to know what your home might be worth? Contact us for a FREE valuation!

Our team is ready to help you sell your home for the highest possible price ASAP

© 2025 My Florida Regional MLS DBA Stellar MLS. All Rights Reserved.
Bought with SUNSET REALTY GROUP
GET MORE INFORMATION





