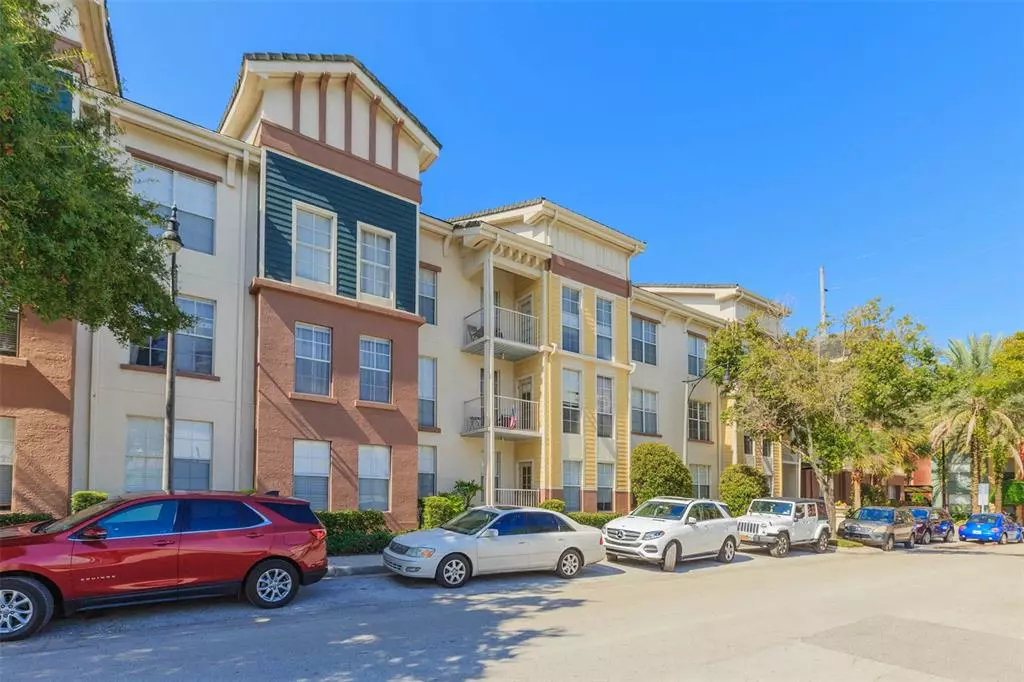$333,000
$339,000
1.8%For more information regarding the value of a property, please contact us for a free consultation.
501 S MOODY AVE #1131 Tampa, FL 33609
1 Bed
1 Bath
760 SqFt
Key Details
Sold Price $333,000
Property Type Condo
Sub Type Condominium
Listing Status Sold
Purchase Type For Sale
Square Footage 760 sqft
Price per Sqft $438
Subdivision The Madison At Soho Condominiu
MLS Listing ID A4529635
Sold Date 06/24/22
Bedrooms 1
Full Baths 1
Construction Status Financing
HOA Fees $335/mo
HOA Y/N Yes
Originating Board Stellar MLS
Year Built 2001
Annual Tax Amount $3,087
Property Description
Premier SoHo Hyde Park Location! Quiet, top floor, corner unit opens to high ceilings for a spacious feel and abundant natural light from large windows boasting tranquil tropical views. BONUS RARE STOREROOM just across hallway. Gorgeous wood floors throughout, Italian tile floors in bathroom and all new sink/lighting fixtures. Kitchen has bonus counter space and all appliances included. Full size laundry room equipped with washer and dryer. Bedroom boasts two closets (one is a walk-in) with extra shelving for added storage. Amenities galore including resort-style community pool, spa, lounge and grill area, gated community, valet trash pickup, and steps to reserved parking space on the same floor.
Walking distance to Tampa's BEST bars, restaurants and shops, Publix, Starbucks, Panera and less than one mile to Bayshore Blvd and event filled downtown Tampa. If your dream is a maintenance free urbane lifestyle with the benefits of living in the flourishing Hyde Park SoHo district, schedule a viewing to see this move in ready condo today!
Location
State FL
County Hillsborough
Community The Madison At Soho Condominiu
Zoning PD
Interior
Interior Features Eat-in Kitchen, Open Floorplan, Vaulted Ceiling(s)
Heating Central
Cooling Central Air
Flooring Bamboo, Ceramic Tile
Fireplace false
Appliance Dishwasher, Disposal, Dryer, Microwave, Range, Refrigerator, Washer
Exterior
Exterior Feature Other
Garage Spaces 1.0
Community Features Sidewalks
Utilities Available Electricity Connected
Roof Type Tile
Attached Garage false
Garage true
Private Pool No
Building
Story 1
Entry Level One
Foundation Slab
Sewer Public Sewer
Water Public
Structure Type Stucco
New Construction false
Construction Status Financing
Others
Pets Allowed Breed Restrictions
HOA Fee Include Pool, Insurance, Pool, Sewer, Trash, Water
Senior Community No
Ownership Condominium
Monthly Total Fees $335
Acceptable Financing Cash, Conventional, VA Loan
Membership Fee Required Required
Listing Terms Cash, Conventional, VA Loan
Num of Pet 2
Special Listing Condition None
Read Less
Want to know what your home might be worth? Contact us for a FREE valuation!

Our team is ready to help you sell your home for the highest possible price ASAP

© 2025 My Florida Regional MLS DBA Stellar MLS. All Rights Reserved.
Bought with FOXFIRE REALTY
GET MORE INFORMATION





