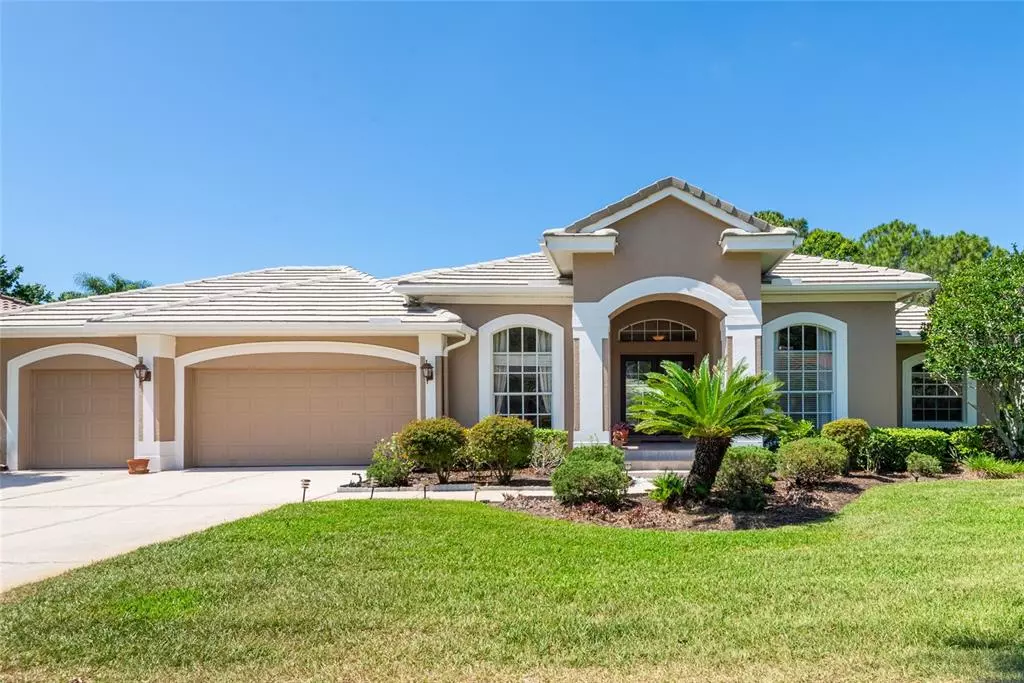$880,000
$845,000
4.1%For more information regarding the value of a property, please contact us for a free consultation.
12016 BREWSTER DR Tampa, FL 33626
4 Beds
4 Baths
2,877 SqFt
Key Details
Sold Price $880,000
Property Type Single Family Home
Sub Type Single Family Residence
Listing Status Sold
Purchase Type For Sale
Square Footage 2,877 sqft
Price per Sqft $305
Subdivision Westchase Sec 203
MLS Listing ID T3368693
Sold Date 05/31/22
Bedrooms 4
Full Baths 3
Half Baths 1
Construction Status No Contingency
HOA Fees $25/ann
HOA Y/N Yes
Year Built 1997
Annual Tax Amount $7,941
Lot Size 0.270 Acres
Acres 0.27
Lot Dimensions 90x130
Property Description
Situated in the GATED, Golf Community of Harbor Links in Westchase, this single story ONE OWNER home has just under 2900 sf, 4 bedrooms, 3.5 baths + Private Office. Tucked away on a quiet street, the curb appeal abounds, with fresh exterior paint, lush landscaping, an oversized private lot and 3 car garage. As you enter, you are greeted by a formal sunken living room with a Gas Fireplace that adds warmth and charm along with a light and bright dining room. For those working from home, you will love the private office space. The Expansive master bedroom features Double walk-in closets, en suite bath w/Custom Soaker Tub, separate walk-in shower, and double vanities. The NEWLY Updated Kitchen showcases freshly painted Wood Cabinetry, Newer Stainless Appliances, Double Oven, BOSCH Gas Cooktop, gorgeous Granite countertops and an eat-in dinette. The 3 way split floor plan provides privacy and space for all including 2 Large bedrooms that share a bath. A separated 4th bedroom off the back of the house allows for access to the pool. The Outdoor space is designed to entertain w/a huge screened in lanai, ample covered seating areas, and plenty of lounge space allowing for year round outdoor enjoyment. You can enjoy the WESTCHASE lifestyle including golf, A- rated schools. restaurants, shops, parks, tennis courts, and 2 community pools. CDD fees are already included in taxes. This home has been meticulously maintained and is ready for your updates.
Location
State FL
County Hillsborough
Community Westchase Sec 203
Zoning PD
Rooms
Other Rooms Den/Library/Office, Family Room, Formal Dining Room Separate, Formal Living Room Separate
Interior
Interior Features Ceiling Fans(s), Crown Molding, Eat-in Kitchen, High Ceilings, Kitchen/Family Room Combo, Master Bedroom Main Floor, Solid Surface Counters, Solid Wood Cabinets, Split Bedroom, Stone Counters, Thermostat, Walk-In Closet(s), Window Treatments
Heating Natural Gas
Cooling Central Air
Flooring Carpet, Tile
Furnishings Unfurnished
Fireplace true
Appliance Built-In Oven, Cooktop, Dishwasher, Disposal, Dryer, Microwave, Refrigerator, Washer, Water Softener
Laundry Inside, Laundry Room
Exterior
Exterior Feature Rain Gutters, Sliding Doors
Parking Features Driveway, Garage Door Opener
Garage Spaces 3.0
Pool In Ground, Screen Enclosure
Community Features Deed Restrictions, Gated, Golf Carts OK, Golf, Sidewalks
Utilities Available Cable Connected, Natural Gas Connected, Street Lights
Amenities Available Basketball Court, Golf Course, Playground, Pool, Tennis Court(s)
View Pool
Roof Type Tile
Porch Rear Porch, Screened
Attached Garage true
Garage true
Private Pool Yes
Building
Lot Description Conservation Area, Near Golf Course, Sidewalk, Paved, Private
Story 1
Entry Level One
Foundation Slab
Lot Size Range 1/4 to less than 1/2
Sewer Public Sewer
Water Public
Architectural Style Florida, Traditional
Structure Type Block, Stucco
New Construction false
Construction Status No Contingency
Schools
Elementary Schools Westchase-Hb
Middle Schools Davidsen-Hb
High Schools Alonso-Hb
Others
Pets Allowed Breed Restrictions
Senior Community No
Ownership Fee Simple
Monthly Total Fees $25
Acceptable Financing Cash, Conventional
Membership Fee Required Required
Listing Terms Cash, Conventional
Special Listing Condition None
Read Less
Want to know what your home might be worth? Contact us for a FREE valuation!

Our team is ready to help you sell your home for the highest possible price ASAP

© 2025 My Florida Regional MLS DBA Stellar MLS. All Rights Reserved.
Bought with SMITH & ASSOCIATES REAL ESTATE
GET MORE INFORMATION





