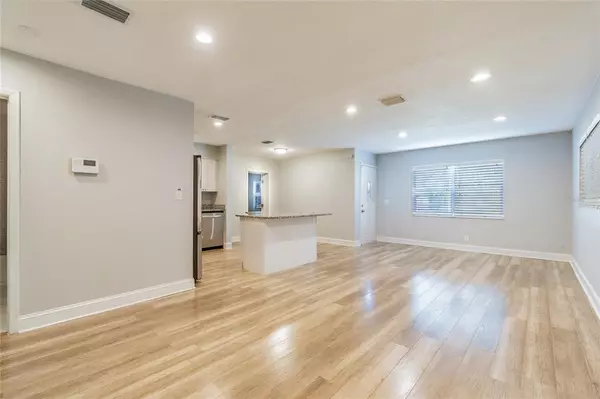$355,000
$380,000
6.6%For more information regarding the value of a property, please contact us for a free consultation.
6418 YOSEMITE DR Tampa, FL 33634
3 Beds
3 Baths
1,748 SqFt
Key Details
Sold Price $355,000
Property Type Single Family Home
Sub Type Single Family Residence
Listing Status Sold
Purchase Type For Sale
Square Footage 1,748 sqft
Price per Sqft $203
Subdivision Golfwood Estates Unit 11
MLS Listing ID T3345221
Sold Date 05/11/22
Bedrooms 3
Full Baths 3
HOA Y/N No
Year Built 1971
Annual Tax Amount $3,225
Lot Size 10,454 Sqft
Acres 0.24
Lot Dimensions 65x160
Property Description
BACK ON THE MARKET: BUYER'S FINANCING FELL THROUGH. CENTRALLY LOCATED 3 bedroom, 3 bathroom home in Golfwood Estates (NO HOA!!). Just minutes from several main thoroughfares, including 580, 60 and I-275, your daily commute will be a breeze. Head over to the Courtney Campbell Causeway where you'll find several popular restaurants, beaches, boat ramps, and walking trails. Raymond James Stadium and Al Lopez Park are less than 15 minutes away, and Tampa International Airport is less than 10. The home sits on nearly a quarter of an acre lot, with a sizeable backyard, and plenty of parking space in the front. Upon entry to this home, you are warmly greeted with gleaming vinyl plank floors that continue throughout the home. NO CARPET HERE!! You enter through the main living area, where the SPACIOUS living room, kitchen and dining area are each connected, creating an OPEN-CONCEPT plan. The beautifully renovated kitchen features GRANITE COUNTERS, white cabinets, and STAINLESS STEEL APPLIANCES. The large maser bedroom features a WALK-IN CLOSET and private bathroom. One of the other bedrooms boasts it's own private bathroom as well. In the backyard, you'll discover a storage shed. The interior and exterior of this home was recently painted, and the roof was replaced less than a year ago. This low maintenance home is MOVE-IN READY so call now and make it yours today!
Location
State FL
County Hillsborough
Community Golfwood Estates Unit 11
Zoning RSC-9
Interior
Interior Features Stone Counters, Walk-In Closet(s)
Heating Central, Electric
Cooling Central Air
Flooring Tile, Vinyl
Fireplace false
Appliance Dishwasher, Range, Refrigerator
Exterior
Exterior Feature Storage
Utilities Available Electricity Connected, Public
Roof Type Shingle
Garage false
Private Pool No
Building
Story 1
Entry Level One
Foundation Slab
Lot Size Range 0 to less than 1/4
Sewer Public Sewer
Water Public
Structure Type Block
New Construction false
Others
Senior Community No
Ownership Fee Simple
Acceptable Financing Cash, Conventional, FHA, VA Loan
Listing Terms Cash, Conventional, FHA, VA Loan
Special Listing Condition None
Read Less
Want to know what your home might be worth? Contact us for a FREE valuation!

Our team is ready to help you sell your home for the highest possible price ASAP

© 2025 My Florida Regional MLS DBA Stellar MLS. All Rights Reserved.
Bought with SYLVAN REALTY LLC
GET MORE INFORMATION





