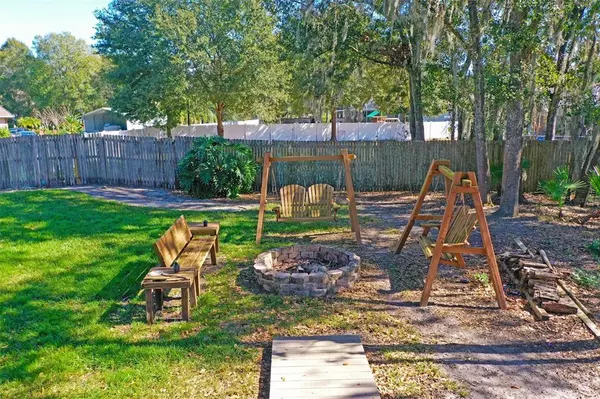$525,000
$499,900
5.0%For more information regarding the value of a property, please contact us for a free consultation.
3312 CUMMINGS PL Plant City, FL 33566
4 Beds
3 Baths
2,477 SqFt
Key Details
Sold Price $525,000
Property Type Single Family Home
Sub Type Single Family Residence
Listing Status Sold
Purchase Type For Sale
Square Footage 2,477 sqft
Price per Sqft $211
Subdivision Walden Lake Unit 33 2 Ph B
MLS Listing ID T3350234
Sold Date 02/25/22
Bedrooms 4
Full Baths 3
Construction Status Financing
HOA Fees $32
HOA Y/N Yes
Originating Board Stellar MLS
Year Built 1995
Annual Tax Amount $4,224
Lot Size 0.410 Acres
Acres 0.41
Lot Dimensions 100x179
Property Description
MULTIPLE OFFERS - Absolutely perfect Walden Lake Pool home with huge .41 acre backyard - extremely rare for a neighborhood home & also on a culdesac so the yard is also very wide and stunning with a water feature and lots of outdoor spaces. The newer roof was replaced in 2019 & AC replaced in 2015. The entire home has newer grey tone wood tile throughout with 4" baseboards. The layout is awesome with a open floorplan, large kitchen with center island and the 4th bedroom has a private area with its own bathroom and door leading to the pool area. The pool covered patio area is large with an extra covered grilling space. The pool was resurfaced in 2019 & updated with new pool tiles. Both Bathroom vanities were replaced with new stone counter vanites and the entire home is a soothing grey interior paint. The exterior of the home was also repainted in 2019. All lights were updated to LED energy efficient lights and can lights were added in the living room and kitchen. The master bedroom layout is ideal with large bedroom space, 2 sliding glass doors for lots of natural light, 2 walk in closets, large garden tub, large walk in shower and 2 separate vanity sinks. The kitchen has stone counters and a ton of space and storage areas with center island and undermounted sink that overlooks the living room. The location is awesome, the neighborhood is awesome with lots of walking trails, parks, play areas, sports fields and a dog park with a low HOA & no CDD & great schools. This home is expected to go quickly and already has 1 offer expected. Dont delay, make plans to see this home today!
Location
State FL
County Hillsborough
Community Walden Lake Unit 33 2 Ph B
Zoning PD
Interior
Interior Features Ceiling Fans(s), Master Bedroom Main Floor, Open Floorplan, Solid Surface Counters, Walk-In Closet(s)
Heating Central
Cooling Central Air
Flooring Ceramic Tile
Fireplace false
Appliance Dishwasher, Disposal, Microwave, Range, Refrigerator
Exterior
Exterior Feature Fence
Garage Spaces 2.0
Pool Gunite
Community Features Boat Ramp, Deed Restrictions, Gated, Golf Carts OK, Park, Playground, Sidewalks
Utilities Available Cable Connected
Amenities Available Gated, Park, Playground
Roof Type Shingle
Attached Garage true
Garage true
Private Pool Yes
Building
Story 1
Entry Level One
Foundation Slab
Lot Size Range 1/4 to less than 1/2
Sewer Public Sewer
Water Public
Structure Type Block
New Construction false
Construction Status Financing
Schools
Elementary Schools Walden Lake-Hb
Middle Schools Tomlin-Hb
High Schools Plant City-Hb
Others
Pets Allowed Yes
HOA Fee Include Recreational Facilities
Senior Community No
Ownership Fee Simple
Monthly Total Fees $65
Acceptable Financing Cash, Conventional, FHA, VA Loan
Membership Fee Required Required
Listing Terms Cash, Conventional, FHA, VA Loan
Special Listing Condition None
Read Less
Want to know what your home might be worth? Contact us for a FREE valuation!

Our team is ready to help you sell your home for the highest possible price ASAP

© 2025 My Florida Regional MLS DBA Stellar MLS. All Rights Reserved.
Bought with COLDWELL BANKER REALTY
GET MORE INFORMATION





