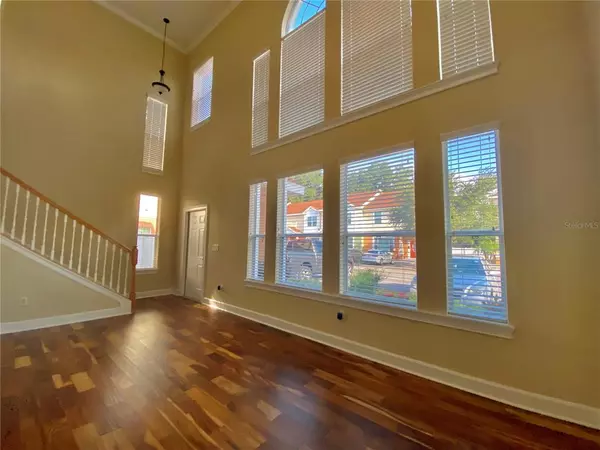$200,000
$199,900
0.1%For more information regarding the value of a property, please contact us for a free consultation.
258 ALEXANDER WOODS DR Plant City, FL 33563
3 Beds
2 Baths
1,560 SqFt
Key Details
Sold Price $200,000
Property Type Townhouse
Sub Type Townhouse
Listing Status Sold
Purchase Type For Sale
Square Footage 1,560 sqft
Price per Sqft $128
Subdivision Alexander Woods Twnhm
MLS Listing ID T3318466
Sold Date 08/22/21
Bedrooms 3
Full Baths 2
Construction Status Inspections
HOA Fees $214/mo
HOA Y/N Yes
Year Built 2012
Annual Tax Amount $1,584
Lot Size 3,484 Sqft
Acres 0.08
Property Description
Welcome home to the best gated townhome community in Plant City! Conveniently located between Lakeland and Tampa, this end-unit townhouse is nothing short of stunning. Between the 20 ft. ceilings and hurricane-tinted windows that allow for plenty of natural light, you're sure to find beauty in every room. The interior features fresh paint, wood-engineered flooring, crown molding and 5 inch baseboards that give a seamless feel throughout. You will be one of the only residents in the neighborhood that gets a great view of the pond, right from your kitchen sliding glass doors. This home features a brand new AC, two reserved parking spots, a Ring doorbell system and Lockey key pad lock. Not to mention, the community pool and playground is just around the corner. Come see it before it's gone!
Location
State FL
County Hillsborough
Community Alexander Woods Twnhm
Zoning R-2
Rooms
Other Rooms Bonus Room, Loft
Interior
Interior Features Ceiling Fans(s), Crown Molding, Eat-in Kitchen, High Ceilings, Master Bedroom Main Floor, Solid Surface Counters, Solid Wood Cabinets
Heating Central
Cooling Central Air
Flooring Carpet, Ceramic Tile, Hardwood
Fireplace false
Appliance Dishwasher, Microwave, Range, Refrigerator
Laundry Inside
Exterior
Exterior Feature Sidewalk, Sliding Doors
Pool Above Ground, Gunite, In Ground
Community Features Gated, Playground, Pool
Utilities Available Cable Available, Public, Street Lights
View Y/N 1
Roof Type Shingle
Porch Patio
Garage false
Private Pool No
Building
Lot Description City Limits, Sidewalk, Paved
Entry Level Two
Foundation Slab
Lot Size Range 0 to less than 1/4
Sewer Public Sewer
Water Public
Structure Type Block,Stucco
New Construction false
Construction Status Inspections
Schools
Middle Schools Tomlin-Hb
High Schools Plant City-Hb
Others
Pets Allowed Yes
HOA Fee Include Pool,Escrow Reserves Fund,Maintenance Structure,Maintenance Grounds
Senior Community No
Ownership Fee Simple
Monthly Total Fees $214
Acceptable Financing Cash, Conventional, FHA, VA Loan
Membership Fee Required Required
Listing Terms Cash, Conventional, FHA, VA Loan
Special Listing Condition None
Read Less
Want to know what your home might be worth? Contact us for a FREE valuation!

Our team is ready to help you sell your home for the highest possible price ASAP

© 2025 My Florida Regional MLS DBA Stellar MLS. All Rights Reserved.
Bought with EXP REALTY LLC
GET MORE INFORMATION





