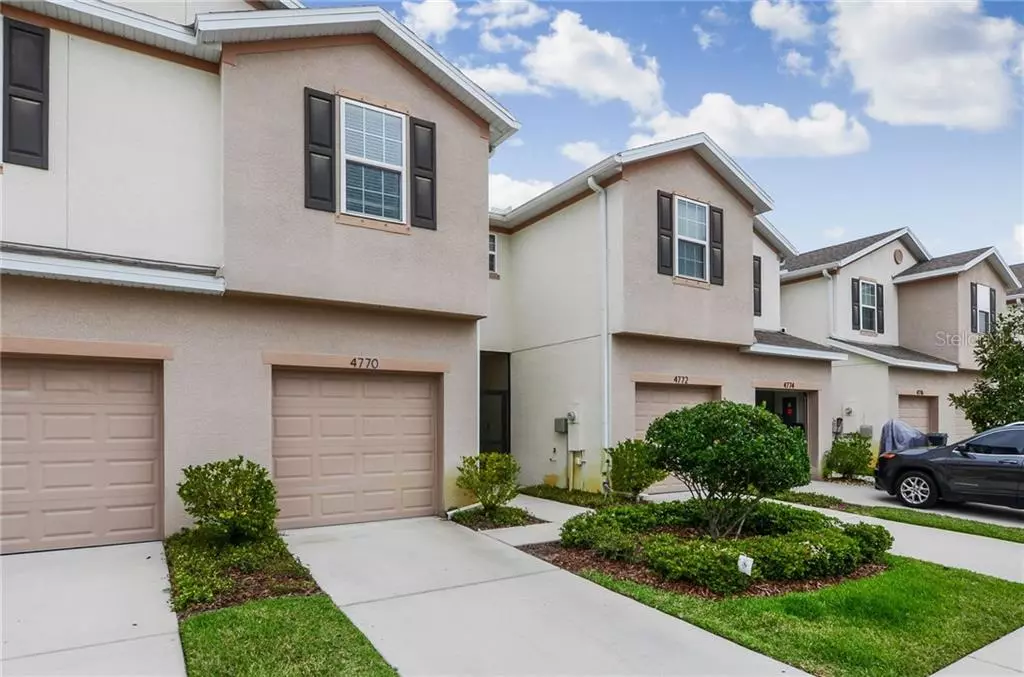$205,000
$198,000
3.5%For more information regarding the value of a property, please contact us for a free consultation.
4770 WHITE SANDERLING CT Tampa, FL 33619
2 Beds
3 Baths
1,500 SqFt
Key Details
Sold Price $205,000
Property Type Townhouse
Sub Type Townhouse
Listing Status Sold
Purchase Type For Sale
Square Footage 1,500 sqft
Price per Sqft $136
Subdivision Harvest Creek Village
MLS Listing ID T3297073
Sold Date 05/24/21
Bedrooms 2
Full Baths 2
Half Baths 1
Construction Status Inspections
HOA Fees $265/mo
HOA Y/N Yes
Year Built 2016
Annual Tax Amount $3,457
Lot Size 1,742 Sqft
Acres 0.04
Property Description
Come see this move-in ready town home located in the Gated community of Magnolia Park/Harvest Creek Village! Minutes to Everything! This immaculate home features 1500 SF of living space with 2 bedrooms, 2.5 bathrooms, AND a LOFT, Plus Garage. Upon entering you will appreciate the practical and open floor plan. Throughout the first floor there is ceramic tile and engineered hardwood flooring. The kitchen features stainless steel appliances, espresso cabinets, and granite counter tops with a breakfast bar that opens up into the living room. Enjoy your morning coffee with privacy on your private screened in patio. The large master bedroom includes a spacious closet, an en-suite bathroom with dual sinks, granite tops, a large walk-in shower and an additional closet. The second bedroom is also generously sized with its own walk-in closet and a convenient full bath with a tub/shower combo. The loft area could serve perfectly as an office space, home gym, play room, or extra living/guest space. Come enjoy maintenance free living and the vast amenities this community has to offer, which includes a community pool, fitness center, basketball court, walking and biking paths, and playgrounds. This location provides easy access to Brandon, downtown Tampa, MacDill Air Force Base, the Leroy Selmon Expressway and I-75. This home has it all. Call and schedule a private tour today!
Location
State FL
County Hillsborough
Community Harvest Creek Village
Zoning PD
Rooms
Other Rooms Inside Utility, Loft
Interior
Interior Features Kitchen/Family Room Combo, Open Floorplan, Split Bedroom, Stone Counters, Walk-In Closet(s)
Heating Central
Cooling Central Air
Flooring Carpet, Ceramic Tile, Wood
Fireplace false
Appliance Dishwasher, Disposal, Microwave, Range, Refrigerator
Laundry Laundry Room
Exterior
Exterior Feature Hurricane Shutters, Sidewalk, Sliding Doors
Parking Features Driveway, Garage Door Opener
Garage Spaces 1.0
Community Features Deed Restrictions, Fitness Center, Gated, Playground, Pool, Sidewalks
Utilities Available BB/HS Internet Available, Cable Available, Cable Connected, Electricity Connected, Public, Sewer Connected
Amenities Available Gated, Playground, Pool, Recreation Facilities
Roof Type Shingle
Porch Covered, Rear Porch, Screened
Attached Garage true
Garage true
Private Pool No
Building
Lot Description In County, Level, Sidewalk, Paved
Story 2
Entry Level Two
Foundation Slab
Lot Size Range 0 to less than 1/4
Sewer Public Sewer
Water Public
Structure Type Block,Stucco
New Construction false
Construction Status Inspections
Schools
Elementary Schools Frost Elementary School
Middle Schools Giunta Middle-Hb
High Schools Spoto High-Hb
Others
Pets Allowed Yes
HOA Fee Include Pool,Maintenance Grounds,Pool,Recreational Facilities,Security,Sewer,Trash,Water
Senior Community No
Ownership Fee Simple
Monthly Total Fees $265
Acceptable Financing Cash, Conventional, FHA, VA Loan
Membership Fee Required Required
Listing Terms Cash, Conventional, FHA, VA Loan
Special Listing Condition None
Read Less
Want to know what your home might be worth? Contact us for a FREE valuation!

Our team is ready to help you sell your home for the highest possible price ASAP

© 2025 My Florida Regional MLS DBA Stellar MLS. All Rights Reserved.
Bought with SIGNATURE REALTY ASSOCIATES
GET MORE INFORMATION





