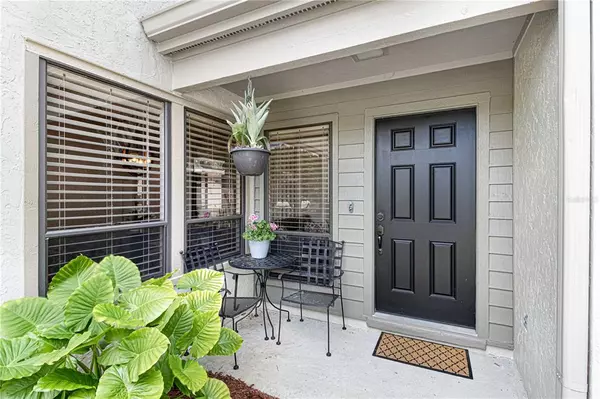$279,000
$283,000
1.4%For more information regarding the value of a property, please contact us for a free consultation.
570 NE 45TH TER Ocala, FL 34470
3 Beds
3 Baths
1,789 SqFt
Key Details
Sold Price $279,000
Property Type Single Family Home
Sub Type Villa
Listing Status Sold
Purchase Type For Sale
Square Footage 1,789 sqft
Price per Sqft $155
Subdivision Stonewood Villas
MLS Listing ID OM619206
Sold Date 06/24/21
Bedrooms 3
Full Baths 2
Half Baths 1
Construction Status Inspections
HOA Fees $18/mo
HOA Y/N Yes
Year Built 1986
Annual Tax Amount $1,827
Lot Size 5,227 Sqft
Acres 0.12
Lot Dimensions 52x100
Property Description
Back on the market with a BRAND NEW ROOF. Absolutely impressive 3 bedroom + loft, 2 1/2 bath POOL home located in a highly desirable community less and than 5 miles from downtown Ocala. Home features: open and bright tile foyer, living room with vaulted ceiling, wood burning fireplace, built in bookcase with wood shelves, wall mounted TV shelf, hardwired Wi-Fi and sliding doors to the pool deck, the kitchen has stainless steel appliances, new Samsung fridge with an auto fill water pitcher, new acrylic marble countertops and new sink, bar height breakfast bar and dinette area, the formal dining area will easily host your family gatherings and holiday meals, the master bedroom is located downstairs, the wall mounted TV is included, sliding doors to the pool deck with a doggie door (which can easily be removed), the upstairs loft area is light and bright with a built in bookcase with wooden shelves; this is the perfect workspace or a gaming area, TV mount included, 2 guest bedrooms (wall mounted TV in guest bedroom stays). If you are looking for peace and tranquility; the private pool area is the place for you! Covered lanai with granite bar top, ice machine and wine/beer fridge and the wall mounted TV is included; the rest of the pool area is screened in with outdoor string lights, a fountain and a cushioned seating area for your enjoyment, beautiful landscaping with plenty of space on the open lanai for entertaining and grilling out. Summer is coming; do you want to spend time in your own private oasis? The pool area and side yards are surrounded by a new vinyl fence for added privacy. The home is hardwired for internet, has a smart thermostat and ring doorbell. This home has beautiful curb appeal with lush landscaping and irrigation. The garage has a new Wi-Fi connected garage door opener, keypad for easy access and a fridge. Newly updated: interior and exterior paint, laminate floors, acrylic marble countertops, blinds, toilets, pool pump, light/fan fixtures, AC replaced in 2018. Call today for your private tour!
Location
State FL
County Marion
Community Stonewood Villas
Zoning PD08
Interior
Interior Features Cathedral Ceiling(s), Ceiling Fans(s), Master Bedroom Main Floor
Heating Central
Cooling Central Air
Flooring Laminate, Tile
Fireplaces Type Wood Burning
Fireplace true
Appliance Dishwasher, Dryer, Microwave, Range, Refrigerator, Washer
Laundry Inside
Exterior
Exterior Feature Irrigation System
Garage Spaces 2.0
Fence Vinyl
Community Features None
Utilities Available Electricity Connected
Roof Type Shingle
Attached Garage true
Garage true
Private Pool Yes
Building
Story 2
Entry Level Two
Foundation Slab
Lot Size Range 0 to less than 1/4
Sewer Public Sewer
Water Public
Structure Type Concrete,Stucco
New Construction false
Construction Status Inspections
Others
Pets Allowed Yes
Senior Community No
Ownership Fee Simple
Monthly Total Fees $18
Acceptable Financing Cash, Conventional
Membership Fee Required Required
Listing Terms Cash, Conventional
Special Listing Condition None
Read Less
Want to know what your home might be worth? Contact us for a FREE valuation!

Our team is ready to help you sell your home for the highest possible price ASAP

© 2025 My Florida Regional MLS DBA Stellar MLS. All Rights Reserved.
Bought with NEXTHOME KD PREMIER REALTY
GET MORE INFORMATION





