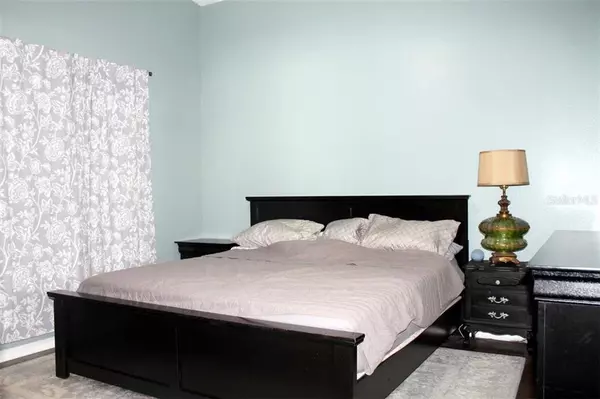$229,900
$229,900
For more information regarding the value of a property, please contact us for a free consultation.
2916 WILDER PARK DR Plant City, FL 33566
3 Beds
2 Baths
1,216 SqFt
Key Details
Sold Price $229,900
Property Type Single Family Home
Sub Type Single Family Residence
Listing Status Sold
Purchase Type For Sale
Square Footage 1,216 sqft
Price per Sqft $189
Subdivision Wilder Park
MLS Listing ID T3296480
Sold Date 04/27/21
Bedrooms 3
Full Baths 2
Construction Status Appraisal,Financing,Inspections
HOA Fees $16/ann
HOA Y/N Yes
Year Built 1993
Annual Tax Amount $1,216
Lot Size 7,405 Sqft
Acres 0.17
Lot Dimensions 63x118
Property Description
Welcome to Wilder Park! This adorable home features 3 bedrooms, 2 full bathrooms, and a two car garage. You enter into a great room type floorplan with a cozy kitchen. The kitchen is equipped with stainless steel appliances and wood cabinetry. The living room/dining combo has sliding glass doors to the backyard patio so you can entertain and enjoy backyard barbeques! The master bedroom is on one side of the home for privacy, complete with stand up shower and a walk-in closet. The split floor plan gives you two secondary bedrooms that share a bath with tub & shower. This home has GREAT BONES! Roof replaced in 2016, A/C in 2017, and windows in 2020. The huge backyard is completely fenced in and with the shed you some extra storage space for lawnmower, tools, etc. The laundry is in the garage which saves you on your utility bills! Just up the street is Mike Sansone Community Park which offers lots of fun things to do! Conveniently located close to I-4 for an easy commute to Tampa, Lakeland, or Orlando. Don't miss this one! Make an appointment today.
Location
State FL
County Hillsborough
Community Wilder Park
Zoning PD
Interior
Interior Features High Ceilings, Open Floorplan, Split Bedroom, Walk-In Closet(s)
Heating Electric
Cooling Central Air
Flooring Carpet, Laminate, Tile
Fireplace false
Appliance Dishwasher, Microwave, Range, Refrigerator
Laundry In Garage
Exterior
Exterior Feature Fence, Sliding Doors
Parking Features Driveway
Garage Spaces 2.0
Fence Vinyl
Community Features Deed Restrictions
Utilities Available Public
Roof Type Shingle
Porch Patio
Attached Garage true
Garage true
Private Pool No
Building
Story 1
Entry Level One
Foundation Slab
Lot Size Range 0 to less than 1/4
Sewer Public Sewer
Water Public
Architectural Style Contemporary
Structure Type Block,Stucco
New Construction false
Construction Status Appraisal,Financing,Inspections
Schools
Elementary Schools Jackson-Hb
Middle Schools Marshall-Hb
High Schools Plant-Hb
Others
Pets Allowed Yes
Senior Community No
Ownership Fee Simple
Monthly Total Fees $16
Acceptable Financing Cash, Conventional, FHA, VA Loan
Membership Fee Required Required
Listing Terms Cash, Conventional, FHA, VA Loan
Special Listing Condition None
Read Less
Want to know what your home might be worth? Contact us for a FREE valuation!

Our team is ready to help you sell your home for the highest possible price ASAP

© 2025 My Florida Regional MLS DBA Stellar MLS. All Rights Reserved.
Bought with RE/MAX DYNAMIC
GET MORE INFORMATION





