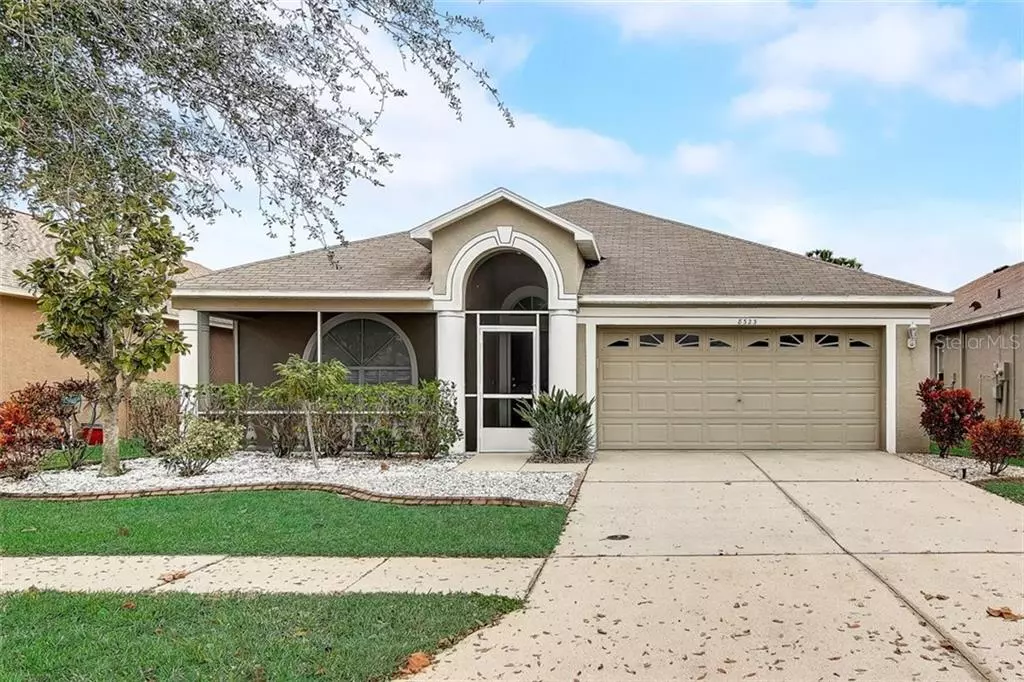$302,000
$300,000
0.7%For more information regarding the value of a property, please contact us for a free consultation.
8323 CANTERBURY LAKE BLVD Tampa, FL 33619
4 Beds
2 Baths
2,151 SqFt
Key Details
Sold Price $302,000
Property Type Single Family Home
Sub Type Single Family Residence
Listing Status Sold
Purchase Type For Sale
Square Footage 2,151 sqft
Price per Sqft $140
Subdivision Canterbury Lakes Ph I
MLS Listing ID T3284713
Sold Date 02/26/21
Bedrooms 4
Full Baths 2
Construction Status No Contingency
HOA Fees $34/ann
HOA Y/N Yes
Year Built 2003
Annual Tax Amount $3,068
Lot Size 4,791 Sqft
Acres 0.11
Property Description
Welcome to the desirable community of Canterbury Lakes subdivision. Home has some of the following features: high ceilings, 4 large bedroom 2 full baths, with screened porch and patio. The kitchen is completely remodeled with granite countertop, new cabinets and all new stainless steel appliances. New carpet installed in 2018 in living room, family room and all bedrooms. Kitchen, hallway and bathrooms have stone tiles. Great location within 2.5 miles to Brandon Mall, Costco, Target, Walmart, Home Depot, Publix and a host of
wonderful eateries. On breezy days the lake behind appears like a beautiful smooth flowing river. Tampa Airport is less than 18 miles away and Tampa downtown, Ybor city and Channel side are less than 10 miles away. Hurry up and schedule a showing of this property. Homes like this with a low HOA fee are hard to find and will sell quickly!
Location
State FL
County Hillsborough
Community Canterbury Lakes Ph I
Zoning PD
Rooms
Other Rooms Formal Living Room Separate
Interior
Interior Features Ceiling Fans(s), Eat-in Kitchen, Kitchen/Family Room Combo, Open Floorplan, Split Bedroom, Stone Counters, Thermostat, Vaulted Ceiling(s), Walk-In Closet(s)
Heating Central, Electric
Cooling Central Air
Flooring Carpet, Tile
Fireplace false
Appliance Dishwasher, Disposal, Electric Water Heater, Ice Maker, Microwave, Range
Laundry Inside, Laundry Room
Exterior
Exterior Feature Lighting, Rain Gutters, Sidewalk, Sliding Doors
Parking Features Driveway
Garage Spaces 2.0
Community Features Deed Restrictions
Utilities Available Electricity Connected, Sewer Connected, Water Connected
Waterfront Description Lake
View Y/N 1
View Water
Roof Type Shingle
Porch Covered, Enclosed, Front Porch, Rear Porch, Screened
Attached Garage true
Garage true
Private Pool No
Building
Lot Description In County, Sidewalk
Entry Level One
Foundation Slab
Lot Size Range 0 to less than 1/4
Sewer Public Sewer
Water Public
Architectural Style Traditional
Structure Type Block,Stucco
New Construction false
Construction Status No Contingency
Others
Pets Allowed Yes
Senior Community No
Ownership Fee Simple
Monthly Total Fees $34
Acceptable Financing Cash, Conventional, FHA, VA Loan
Membership Fee Required Required
Listing Terms Cash, Conventional, FHA, VA Loan
Special Listing Condition None
Read Less
Want to know what your home might be worth? Contact us for a FREE valuation!

Our team is ready to help you sell your home for the highest possible price ASAP

© 2025 My Florida Regional MLS DBA Stellar MLS. All Rights Reserved.
Bought with RE/MAX DYNAMIC
GET MORE INFORMATION





