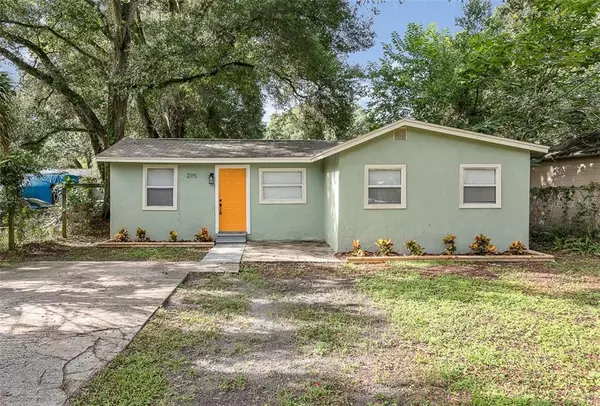$119,000
$119,900
0.8%For more information regarding the value of a property, please contact us for a free consultation.
2115 E ELLICOTT ST Tampa, FL 33610
3 Beds
2 Baths
1,026 SqFt
Key Details
Sold Price $119,000
Property Type Single Family Home
Sub Type Single Family Residence
Listing Status Sold
Purchase Type For Sale
Square Footage 1,026 sqft
Price per Sqft $115
Subdivision Peddy & Hackney Sub
MLS Listing ID T3261363
Sold Date 09/09/20
Bedrooms 3
Full Baths 1
Half Baths 1
HOA Y/N No
Year Built 1947
Annual Tax Amount $1,246
Lot Size 5,227 Sqft
Acres 0.12
Lot Dimensions 50x108
Property Description
Refreshed 3/1/1 East Tampa Home! Perfect for Investors or Owner Occupants. Built in 1948, this home sits back from the main road for plenty of parking and front exterior yard. The interior uses all of the 1026 sq ft to make each room comfortable and cozy. The kitchen area is spacious with a dining area, laundry room closet and half bath. Kitchen also opens to the wooden covered back porch with an additional storage room. Tile flooring flows through each room and highlights the neutral wall colors. New lights, ceiling fans, interior painting and kitchen countertop were added to refresh the home. Up to date Termite and Pest Control Warranty! Existing roof, AC/Heating approx 5-6 years old, 2018 Rebuilt water heater. Seller is an investor and has never occupied the property. All room sizes are Approximate.
Location
State FL
County Hillsborough
Community Peddy & Hackney Sub
Zoning RS-50
Interior
Interior Features Ceiling Fans(s)
Heating Electric
Cooling Central Air
Flooring Tile
Fireplace false
Appliance Range, Refrigerator
Exterior
Exterior Feature Storage
Utilities Available Public
Roof Type Shingle
Garage false
Private Pool No
Building
Story 1
Entry Level One
Foundation Slab
Lot Size Range Up to 10,889 Sq. Ft.
Sewer Public Sewer
Water Public
Structure Type Stucco,Wood Frame
New Construction false
Schools
Elementary Schools Edison-Hb
Middle Schools Mclane-Hb
High Schools Middleton-Hb
Others
Senior Community No
Ownership Fee Simple
Acceptable Financing Cash, Conventional
Listing Terms Cash, Conventional
Special Listing Condition None
Read Less
Want to know what your home might be worth? Contact us for a FREE valuation!

Our team is ready to help you sell your home for the highest possible price ASAP

© 2025 My Florida Regional MLS DBA Stellar MLS. All Rights Reserved.
Bought with KIRKWOOD REALTY LLC
GET MORE INFORMATION





