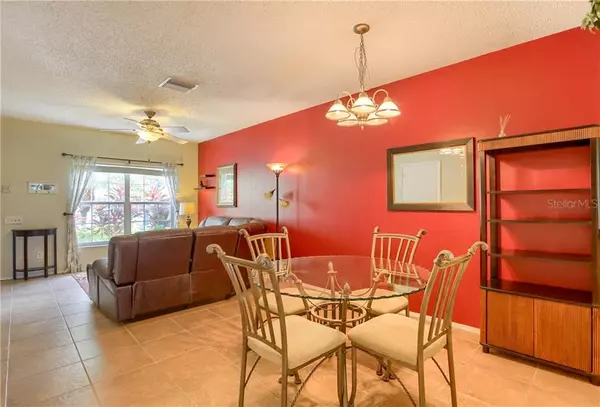$157,000
$159,900
1.8%For more information regarding the value of a property, please contact us for a free consultation.
6207 BAYSIDE KEY DR Tampa, FL 33615
2 Beds
2 Baths
1,184 SqFt
Key Details
Sold Price $157,000
Property Type Townhouse
Sub Type Townhouse
Listing Status Sold
Purchase Type For Sale
Square Footage 1,184 sqft
Price per Sqft $132
Subdivision Bayside Key Ph Ii
MLS Listing ID U8093318
Sold Date 09/14/20
Bedrooms 2
Full Baths 1
Half Baths 1
Construction Status Appraisal,Financing,Inspections
HOA Fees $295/mo
HOA Y/N Yes
Year Built 1995
Annual Tax Amount $562
Lot Size 871 Sqft
Acres 0.02
Property Description
Welcome Home!! Well maintained Bayside Key Townhome is located in a desirable gated Community. 2 Story Townhome features 2 bedrooms, 1.5 bathrooms unit with a pond view. This townhome is move-in ready and convenient location in Tampa. Enter into spacious living/dining room combination with tile flooring. The sliding glass doors lead out to the private, screened-in patio with pond view. Kitchen offers breakfast bar, cabinets and counter space and closet. Indoor utility closet with full size washer and dryer. 1/2 bath downstairs. The second level features two bedrooms, and full size bathroom. Bayside Key amenities private community pool, tennis courts. Conveniently located only minutes from Tampa International Airport, International Mall, Westshore business district, Downtown Tampa, close to several restaurants, and Veterans Expressway. Perfect place to call home!
Location
State FL
County Hillsborough
Community Bayside Key Ph Ii
Zoning PD
Rooms
Other Rooms Breakfast Room Separate, Family Room
Interior
Interior Features Ceiling Fans(s), Eat-in Kitchen, Living Room/Dining Room Combo, Split Bedroom, Thermostat
Heating Central, Exhaust Fan
Cooling Central Air
Flooring Carpet, Ceramic Tile, Linoleum
Fireplace false
Appliance Built-In Oven, Cooktop, Dishwasher, Disposal, Dryer, Electric Water Heater, Freezer, Ice Maker, Washer
Laundry In Kitchen
Exterior
Exterior Feature Irrigation System, Lighting, Sidewalk, Sliding Doors, Storage, Tennis Court(s)
Parking Features Assigned, Guest
Community Features Gated, Pool, Tennis Courts
Utilities Available BB/HS Internet Available, Cable Available, Cable Connected, Electricity Available, Electricity Connected, Phone Available, Street Lights, Water Available, Water Connected
View Y/N 1
View Water
Roof Type Shingle
Porch Screened
Attached Garage false
Garage false
Private Pool No
Building
Story 2
Entry Level Two
Foundation Slab
Lot Size Range Up to 10,889 Sq. Ft.
Sewer Public Sewer
Water Public
Structure Type Stucco
New Construction false
Construction Status Appraisal,Financing,Inspections
Others
Pets Allowed Yes
HOA Fee Include Maintenance Grounds,Sewer,Trash,Water
Senior Community No
Ownership Fee Simple
Monthly Total Fees $295
Acceptable Financing Cash, Conventional, FHA
Membership Fee Required Required
Listing Terms Cash, Conventional, FHA
Num of Pet 2
Special Listing Condition None
Read Less
Want to know what your home might be worth? Contact us for a FREE valuation!

Our team is ready to help you sell your home for the highest possible price ASAP

© 2025 My Florida Regional MLS DBA Stellar MLS. All Rights Reserved.
Bought with FUTURE HOME REALTY INC
GET MORE INFORMATION





