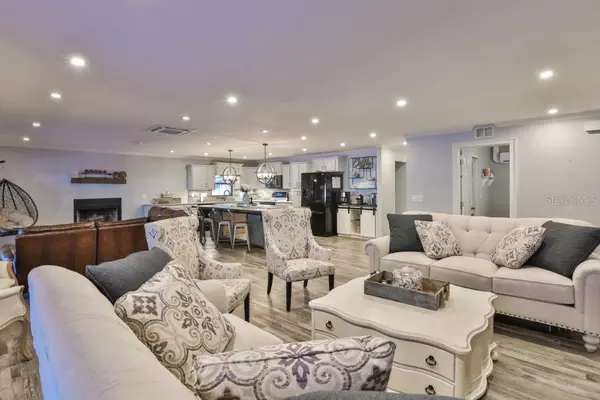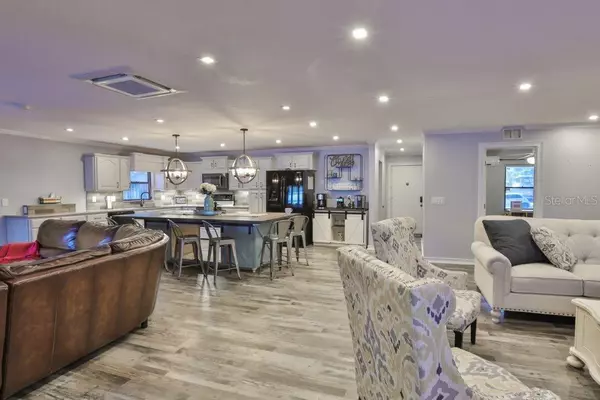$280,000
$285,000
1.8%For more information regarding the value of a property, please contact us for a free consultation.
7910 SINGING COURT PL Tampa, FL 33615
3 Beds
2 Baths
1,737 SqFt
Key Details
Sold Price $280,000
Property Type Single Family Home
Sub Type Single Family Residence
Listing Status Sold
Purchase Type For Sale
Square Footage 1,737 sqft
Price per Sqft $161
Subdivision Sandpiper
MLS Listing ID T3233942
Sold Date 04/29/20
Bedrooms 3
Full Baths 2
Construction Status Inspections
HOA Y/N No
Year Built 1980
Annual Tax Amount $1,691
Lot Size 7,840 Sqft
Acres 0.18
Property Description
This stunning one story, pool home has been recently updated. The home is in a very desirable neighborhood and is centrally located. When you enter the house, you will enjoy an open-concept layout, perfect for entertaining. The kitchen boasts of a custom designed reclaimed barn wood island with farmhouse light fixtures. The family room offers a wood burning fireplace and french doors that lead to the screened lanai. The fenced backyard has a renovated private pool with new equipment and is already screened for your enjoyment all year long. There is plenty of room for the whole family to enjoy. Recent updates include waterproof luxury vinyl floors throughout the main living area, remodeled kitchen, updated Master Bathroom, Stylish sliding barn wood door, fresh new paint, recessed lighting with dimmers, new roof in 2015, AC units are less than 2 years old, water heater is 4 years old. The garage is air conditioned and has been enclosed, perfect for an office, workshop, game room/play room, man cave or it can be easily converted back to a garage. This is the one you've been looking for! It's a must see.
Location
State FL
County Hillsborough
Community Sandpiper
Zoning RSC-6
Rooms
Other Rooms Attic, Bonus Room
Interior
Interior Features Attic Fan, Ceiling Fans(s), Crown Molding, Eat-in Kitchen, Kitchen/Family Room Combo, Open Floorplan, Solid Wood Cabinets
Heating Electric
Cooling Mini-Split Unit(s), Other
Flooring Bamboo, Laminate, Tile, Vinyl
Fireplaces Type Family Room, Wood Burning
Furnishings Unfurnished
Fireplace true
Appliance Dishwasher, Disposal, Dryer, Electric Water Heater, Microwave, Range, Refrigerator, Washer
Laundry In Garage, Laundry Closet
Exterior
Exterior Feature Fence, French Doors, Rain Gutters, Sidewalk
Parking Features Driveway
Garage Spaces 2.0
Pool Fiberglass, Heated, In Ground, Lighting, Screen Enclosure
Utilities Available Cable Available, Electricity Connected, Public
Roof Type Shingle
Porch Covered, Rear Porch, Screened
Attached Garage true
Garage true
Private Pool Yes
Building
Lot Description Sidewalk, Paved
Entry Level One
Foundation Slab
Lot Size Range Up to 10,889 Sq. Ft.
Sewer Public Sewer
Water Public
Architectural Style Contemporary
Structure Type Block,Stucco
New Construction false
Construction Status Inspections
Schools
Elementary Schools Woodbridge-Hb
Middle Schools Webb-Hb
High Schools Leto-Hb
Others
Pets Allowed Yes
Senior Community No
Ownership Fee Simple
Acceptable Financing Cash, Conventional, FHA, Other, VA Loan
Listing Terms Cash, Conventional, FHA, Other, VA Loan
Special Listing Condition None
Read Less
Want to know what your home might be worth? Contact us for a FREE valuation!

Our team is ready to help you sell your home for the highest possible price ASAP

© 2025 My Florida Regional MLS DBA Stellar MLS. All Rights Reserved.
Bought with ACTION PRO REALTY
GET MORE INFORMATION





