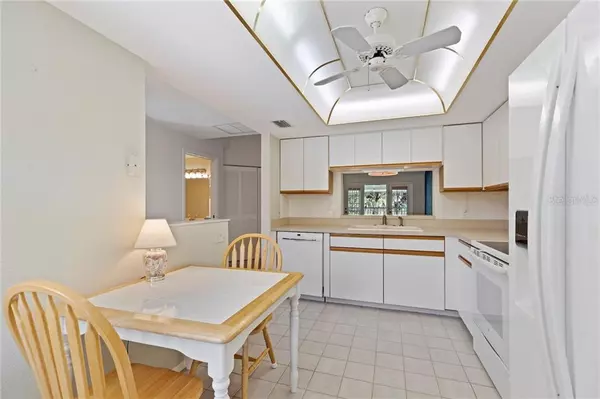$155,000
$164,000
5.5%For more information regarding the value of a property, please contact us for a free consultation.
320 PINE HOLLOW CIR #320 Englewood, FL 34223
2 Beds
2 Baths
1,112 SqFt
Key Details
Sold Price $155,000
Property Type Condo
Sub Type Condominium
Listing Status Sold
Purchase Type For Sale
Square Footage 1,112 sqft
Price per Sqft $139
Subdivision Pine Hollow
MLS Listing ID A4458572
Sold Date 04/15/20
Bedrooms 2
Full Baths 2
HOA Fees $355/mo
HOA Y/N Yes
Year Built 1993
Annual Tax Amount $1,817
Property Description
Your Florida paradise found! Pack your bags and move right in. The perfect property for a full-time resident, snowbird or investment opportunity. Located in Pine Hollow, this coveted gated Englewood development is only minutes from the Beaches. This desirable second floor END unit features water views, 2bedrooms, 2baths, covered carport with private storage. The combination dining room/great room is large enough to entertain family and friends. The kitchen features solid surface counters, breakfast bar and separate breakfast nook area. A generous master bedroom with walk-in closet, large bath with dual sinks and shower. Meticulously maintained with more extras including newer washer and dryer (2019), carpet (2018), appliances (2017). Affordable HOA Fees include community heated pool, ground maintenance, exterior maintenance, pest control, private roads, water. Pine Hollow is walking distance to shops, restaurants and public transportation.
Location
State FL
County Sarasota
Community Pine Hollow
Zoning RMF2
Interior
Interior Features Ceiling Fans(s), Eat-in Kitchen, High Ceilings, Living Room/Dining Room Combo, Open Floorplan, Solid Surface Counters, Walk-In Closet(s), Window Treatments
Heating Central, Electric
Cooling Central Air, Humidity Control
Flooring Carpet, Ceramic Tile
Fireplace false
Appliance Dishwasher, Disposal, Dryer, Electric Water Heater, Ice Maker, Microwave, Range, Refrigerator, Washer
Exterior
Exterior Feature Irrigation System, Rain Gutters, Sidewalk, Storage
Community Features Buyer Approval Required, Deed Restrictions, Gated, No Truck/RV/Motorcycle Parking, Pool, Sidewalks
Utilities Available Cable Connected, Electricity Connected, Public, Sewer Connected, Street Lights
Roof Type Tile
Garage false
Private Pool No
Building
Story 1
Entry Level One
Foundation Slab
Sewer Public Sewer
Water Public
Structure Type Block,Stucco
New Construction false
Schools
Elementary Schools Englewood Elementary
Middle Schools L.A. Ainger Middle
High Schools Lemon Bay High
Others
Pets Allowed Size Limit
HOA Fee Include Pool,Maintenance Structure,Maintenance Grounds,Management,Pest Control,Pool,Private Road,Security,Water
Senior Community No
Pet Size Small (16-35 Lbs.)
Ownership Condominium
Monthly Total Fees $355
Acceptable Financing Cash, Conventional
Membership Fee Required Required
Listing Terms Cash, Conventional
Num of Pet 1
Special Listing Condition None
Read Less
Want to know what your home might be worth? Contact us for a FREE valuation!

Our team is ready to help you sell your home for the highest possible price ASAP

© 2025 My Florida Regional MLS DBA Stellar MLS. All Rights Reserved.
Bought with RE/MAX ALLIANCE GROUP
GET MORE INFORMATION





