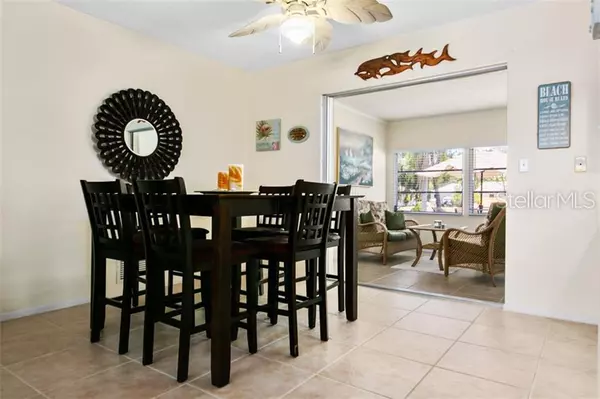$316,000
$329,900
4.2%For more information regarding the value of a property, please contact us for a free consultation.
2135 ARKANSAS AVE Englewood, FL 34224
3 Beds
2 Baths
1,604 SqFt
Key Details
Sold Price $316,000
Property Type Single Family Home
Sub Type Single Family Residence
Listing Status Sold
Purchase Type For Sale
Square Footage 1,604 sqft
Price per Sqft $197
Subdivision Grove City
MLS Listing ID A4438140
Sold Date 08/01/19
Bedrooms 3
Full Baths 2
Construction Status Appraisal,Financing,Inspections
HOA Y/N No
Year Built 1978
Annual Tax Amount $3,848
Lot Size 10,018 Sqft
Acres 0.23
Property Description
If you like to spend more time on a boat than in your house - this home is for you! This canal front home leads to the Gulf of Mexico first through Oyster Creek and then to Lemon Bay where you can cruise through Stump Pass. Your boat will have a covered boat lift (with newer motors and up to 6,000 pounds) when not in action. 80' of canal frontage with a concrete seawall, newer composite dock, including pilings, that also has water and electric. When you are done boating for the day, relax back in your fully turnkey furnished home. Easy care floor maintenance as most of the home, except for two bedrooms, has tile flooring. The living room has large windows bringing in natural light from the front of the home to the back. In the middle of the home (the HEART!) you'll find the galley kitchen which overlooks the Florida Room and has views of the canal and also includes a pantry. On the west side of the house you'll find the master bedroom, bath and access to the garage. The master also has views of the canal and a sliding door out to the fully air conditioned Florida Room. On the east side of the house you'll find the 2nd bedroom (with the walk-in closet in the hallway to give your more room), and another bathroom. The 3rd bedroom is off of the Florida Room and has corner windows for lots of natural light and a view of the canal. The front landscaping includes concrete curbing around the flower beds & the backyard has paver walkways to the dock and along the seawall. Come live the Florida life in Grove City!
Location
State FL
County Charlotte
Community Grove City
Zoning RSF5
Rooms
Other Rooms Florida Room
Interior
Interior Features Ceiling Fans(s), L Dining, Split Bedroom, Thermostat, Walk-In Closet(s), Window Treatments
Heating Electric
Cooling Central Air, Humidity Control
Flooring Carpet, Ceramic Tile
Furnishings Turnkey
Fireplace false
Appliance Dryer, Electric Water Heater, Freezer, Microwave, Range, Refrigerator, Washer
Laundry In Garage
Exterior
Exterior Feature Rain Gutters, Sliding Doors
Garage Spaces 1.0
Utilities Available BB/HS Internet Available, Cable Available, Electricity Connected, Public, Sewer Connected
Waterfront Description Canal - Saltwater
View Y/N 1
Water Access 1
Water Access Desc Canal - Saltwater,Gulf/Ocean
View Water
Roof Type Shingle
Porch Patio, Rear Porch
Attached Garage true
Garage true
Private Pool No
Building
Lot Description Flood Insurance Required, FloodZone, In County, Street Dead-End, Paved
Entry Level One
Foundation Slab
Lot Size Range Up to 10,889 Sq. Ft.
Sewer Public Sewer
Water Public
Architectural Style Florida, Ranch
Structure Type Block
New Construction false
Construction Status Appraisal,Financing,Inspections
Schools
Elementary Schools Vineland Elementary
Middle Schools L.A. Ainger Middle
High Schools Lemon Bay High
Others
Senior Community No
Ownership Fee Simple
Acceptable Financing Cash, Conventional, FHA, VA Loan
Listing Terms Cash, Conventional, FHA, VA Loan
Special Listing Condition None
Read Less
Want to know what your home might be worth? Contact us for a FREE valuation!

Our team is ready to help you sell your home for the highest possible price ASAP

© 2024 My Florida Regional MLS DBA Stellar MLS. All Rights Reserved.
Bought with EXIT KING REALTY
GET MORE INFORMATION





