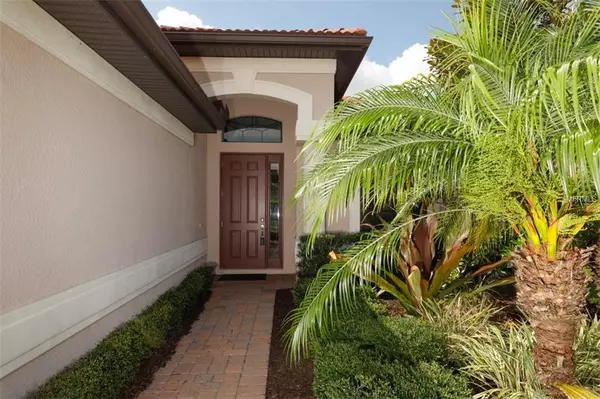$340,000
$350,000
2.9%For more information regarding the value of a property, please contact us for a free consultation.
1138 CIELO CT North Venice, FL 34275
3 Beds
2 Baths
2,011 SqFt
Key Details
Sold Price $340,000
Property Type Single Family Home
Sub Type Single Family Residence
Listing Status Sold
Purchase Type For Sale
Square Footage 2,011 sqft
Price per Sqft $169
Subdivision Willow Chase
MLS Listing ID A4436613
Sold Date 07/04/19
Bedrooms 3
Full Baths 2
HOA Fees $255/mo
HOA Y/N Yes
Year Built 2012
Annual Tax Amount $4,127
Lot Size 6,969 Sqft
Acres 0.16
Property Description
Excellent opportunity to own a nearly brand new house! Since it was built, the owners have only come down a few times to stay in the house, and they have kept it in great shape! The house has everything you want: 3 bedrooms / 2 baths, plus a den, 2 car garage, over 2000 sq ft, open floor plan, screened in lanai, in a gated community. The open kitchen features granite counter tops, a classy tile back splash, stainless steel appliances, 42 inch rich wood cabinets, and bar seating for 4+. The living room, dining room, and kitchen all flow together in this expertly designed open floor plan. Out back, the screened in lanai with hearty brick pavers, is an ideal place to entertain and includes an outdoor kitchen with a built in grill. Located in the gated community of Willow Chase, off of Laurel Rd, the property is close to Award winning Gulf Beaches, dining, shopping, top rated golf courses, I-75, and the Legacy Trail. Come see this property today!
Location
State FL
County Sarasota
Community Willow Chase
Zoning RSF4
Rooms
Other Rooms Den/Library/Office
Interior
Interior Features Ceiling Fans(s), High Ceilings, Kitchen/Family Room Combo, Open Floorplan, Solid Surface Counters, Solid Wood Cabinets, Tray Ceiling(s), Walk-In Closet(s)
Heating Electric
Cooling Central Air
Flooring Carpet, Ceramic Tile
Furnishings Unfurnished
Fireplace false
Appliance Dishwasher, Disposal, Dryer, Electric Water Heater, Microwave, Range, Refrigerator, Washer
Exterior
Exterior Feature Hurricane Shutters, Irrigation System, Outdoor Grill, Outdoor Kitchen, Rain Gutters, Sliding Doors, Tennis Court(s)
Garage Spaces 2.0
Community Features Deed Restrictions, Fitness Center, Gated, Irrigation-Reclaimed Water, Park, Playground, Pool, Tennis Courts
Utilities Available Cable Connected, Electricity Connected, Sewer Connected, Street Lights, Underground Utilities
Roof Type Tile
Porch Screened
Attached Garage true
Garage true
Private Pool No
Building
Lot Description Sidewalk
Entry Level One
Foundation Slab
Lot Size Range Up to 10,889 Sq. Ft.
Builder Name DR Horton
Sewer Public Sewer
Water None
Architectural Style Contemporary, Spanish/Mediterranean
Structure Type Block
New Construction false
Schools
Elementary Schools Laurel Nokomis Elementary
Middle Schools Laurel Nokomis Middle
High Schools Venice Senior High
Others
Pets Allowed Yes
HOA Fee Include Pool,Escrow Reserves Fund,Maintenance Grounds,Private Road,Recreational Facilities
Senior Community No
Pet Size Extra Large (101+ Lbs.)
Ownership Fee Simple
Monthly Total Fees $255
Acceptable Financing Cash, Conventional
Membership Fee Required Required
Listing Terms Cash, Conventional
Special Listing Condition None
Read Less
Want to know what your home might be worth? Contact us for a FREE valuation!

Our team is ready to help you sell your home for the highest possible price ASAP

© 2024 My Florida Regional MLS DBA Stellar MLS. All Rights Reserved.
Bought with MICHAEL SAUNDERS & COMPANY
GET MORE INFORMATION





