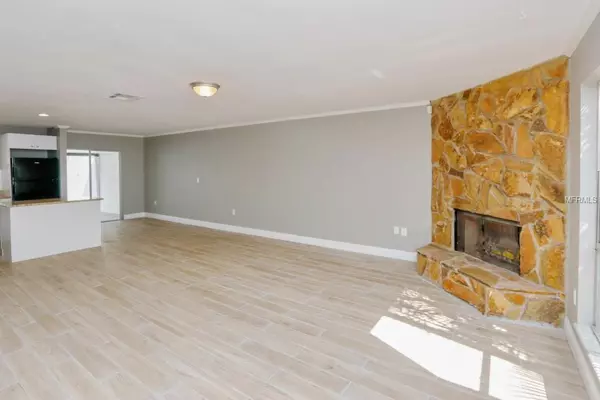$166,000
$169,900
2.3%For more information regarding the value of a property, please contact us for a free consultation.
11803 CYPRESS CREST CIR #21 Tampa, FL 33626
2 Beds
3 Baths
1,200 SqFt
Key Details
Sold Price $166,000
Property Type Condo
Sub Type Condominium
Listing Status Sold
Purchase Type For Sale
Square Footage 1,200 sqft
Price per Sqft $138
Subdivision Westwind Place A Condo
MLS Listing ID T3167792
Sold Date 05/17/19
Bedrooms 2
Full Baths 2
Half Baths 1
Construction Status Appraisal,Financing,Inspections
HOA Fees $210/mo
HOA Y/N Yes
Year Built 1986
Annual Tax Amount $1,962
Lot Size 1,742 Sqft
Acres 0.04
Property Description
Located one mile north of the Westchase Community, this gorgeous condo has most everything new. The 1st floor has an open floor plan with the kitchen at the western corner and a rustic stone wood burning fireplace at the northeastern corner. The kitchen has contemporary shaker real wood kitchen cabinets from Innovation plus stainless hardware. The kitchen counter tops are granite and the kitchen area features recess can lighting. Also, the kitchen has a small Island with drawers and electric. The island is perfect for food prep or blending your smoothies. The floors on the 1st level are tile that has the wood grain appearance. The 2nd floor has wood laminate floors and the sub flooring has been reinforced so that there little to no noise walking on the 2nd level. The ensuite Master Bath has been retiled with beautiful new trendy tile, new toilet and vanity. The large Master Bedroom has laminate floor and great picture window. The rear of the condo has a covered Lanai area that is 10 x 19 and the remaining area is screen enclosed. The rear area has walls and PVC 6 ft fencing which makes the rear lanai private. This is one of the few condo complexes featuring two car garages. Outback Steakhouse and Carrabbas is walking distance from the unit. Westfield Citrus Town Mall is located 1.5 miles to the north. The Veterans Expressway entry/exit is two miles to the northeast.
Location
State FL
County Hillsborough
Community Westwind Place A Condo
Zoning RMC-16
Rooms
Other Rooms Breakfast Room Separate, Inside Utility
Interior
Interior Features Eat-in Kitchen, Kitchen/Family Room Combo, Open Floorplan, Solid Surface Counters, Solid Wood Cabinets
Heating Central, Electric
Cooling Central Air
Flooring Ceramic Tile, Laminate
Fireplaces Type Decorative, Family Room, Wood Burning
Fireplace true
Appliance Microwave, Range, Refrigerator
Exterior
Exterior Feature Fence
Parking Features Garage Door Opener, Guest
Garage Spaces 2.0
Community Features Association Recreation - Owned, Deed Restrictions, Pool
Utilities Available BB/HS Internet Available, Cable Available
Roof Type Shingle
Porch Covered, Enclosed, Rear Porch, Screened
Attached Garage true
Garage true
Private Pool No
Building
Story 2
Entry Level Two
Foundation Slab
Sewer Public Sewer
Water None
Architectural Style Other
Structure Type Siding,Wood Frame
New Construction false
Construction Status Appraisal,Financing,Inspections
Schools
Elementary Schools Deer Park Elem-Hb
Middle Schools Davidsen-Hb
High Schools Sickles-Hb
Others
Pets Allowed Breed Restrictions, Yes
HOA Fee Include Pool,Escrow Reserves Fund,Maintenance Structure,Maintenance Grounds
Senior Community No
Ownership Condominium
Monthly Total Fees $210
Acceptable Financing Cash, Conventional
Membership Fee Required Required
Listing Terms Cash, Conventional
Special Listing Condition None
Read Less
Want to know what your home might be worth? Contact us for a FREE valuation!

Our team is ready to help you sell your home for the highest possible price ASAP

© 2025 My Florida Regional MLS DBA Stellar MLS. All Rights Reserved.
Bought with RE/MAX REALTEC GROUP INC
GET MORE INFORMATION





