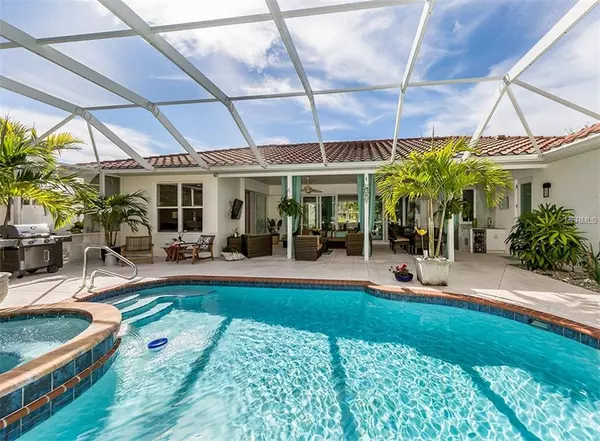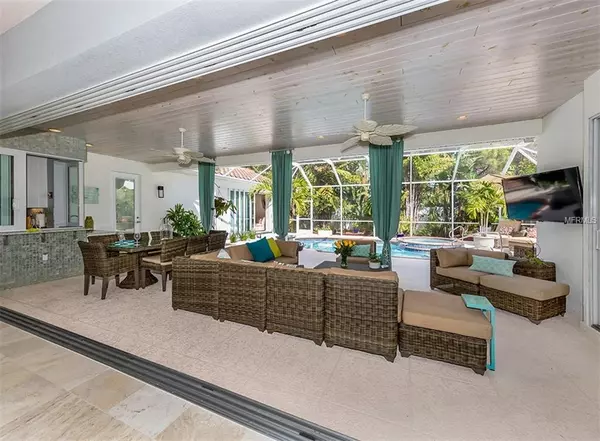$1,100,000
$1,175,000
6.4%For more information regarding the value of a property, please contact us for a free consultation.
440 GOLDEN BEACH BLVD Venice, FL 34285
4 Beds
3 Baths
2,464 SqFt
Key Details
Sold Price $1,100,000
Property Type Single Family Home
Sub Type Single Family Residence
Listing Status Sold
Purchase Type For Sale
Square Footage 2,464 sqft
Price per Sqft $446
Subdivision Golden Beach Sub
MLS Listing ID N6104564
Sold Date 05/17/19
Bedrooms 4
Full Baths 2
Half Baths 1
Construction Status Inspections
HOA Fees $5/ann
HOA Y/N Yes
Year Built 2015
Annual Tax Amount $8,306
Lot Size 9,583 Sqft
Acres 0.22
Property Description
If you have dreamed it, it's here! This stunning, luxury home was custom designed in 2014 (New residential completed in 2015) by the owner and inspired by the nearby beaches and the relaxing Venice Island atmosphere. Located in highly desirable Golden Beach with private beach easement, this four bedroom, two and a half bath home features high vaulted white wooden ceilings with skylights, travertine stone flooring throughout the entire home, and all glass impact resistant sliders, doors and windows. The fabulous kitchen boasts unique seashore details to include Vetrazzo recycled glass and turquoise glass counter tops that combine beautifully with the light colored cabinetry and stainless steel appliances. An over sized lanai, heated pool and Jacuzzi surrounded by tropical landscaping complete this resort-like ambiance. The master suite offers a sun filled bathroom with skylight and a large walk-in closet. Four 8 ft. sliding glass doors pocket and provide a 12 ft. wide grand view of the pool and lanai. Upon entering the alluring custom made entrance door, notice the light and spaciousness of the living and dining room areas. There is a sense of freshness as the Florida Sunshine lingers through windows and skylights. Just past this great room, you are guided through impressive 22 ft. long glass sliding doors that recede as they are opened, to the pool area ideal for cozy dinners or large gatherings. Attention to detail, lovingly cared for, and elegant comfort makes this the perfect home waiting for you.
Location
State FL
County Sarasota
Community Golden Beach Sub
Zoning RSF3
Interior
Interior Features Built-in Features, Ceiling Fans(s), Central Vaccum, Eat-in Kitchen, High Ceilings, Living Room/Dining Room Combo, Open Floorplan, Skylight(s), Solid Wood Cabinets, Split Bedroom, Stone Counters, Vaulted Ceiling(s), Walk-In Closet(s), Window Treatments
Heating Central
Cooling Central Air
Flooring Travertine
Fireplace false
Appliance Bar Fridge, Convection Oven, Cooktop, Dishwasher, Disposal, Dryer, Electric Water Heater, Microwave, Refrigerator, Washer
Laundry Inside, Laundry Room
Exterior
Exterior Feature Fence, Irrigation System, Lighting, Rain Gutters, Sliding Doors
Parking Features Circular Driveway, Driveway, Garage Door Opener
Garage Spaces 2.0
Pool Gunite, Heated, Lighting, Screen Enclosure
Community Features Boat Ramp, Fishing, Golf Carts OK, Golf, Park, Playground, Boat Ramp, Sidewalks, Tennis Courts, Water Access
Utilities Available Cable Connected, Electricity Connected, Fiber Optics
Amenities Available Recreation Facilities
Water Access 1
Water Access Desc Beach - Access Deeded
View Garden, Pool
Roof Type Tile
Porch Covered, Patio, Screened
Attached Garage true
Garage true
Private Pool Yes
Building
Lot Description City Limits, Paved
Foundation Slab
Lot Size Range Up to 10,889 Sq. Ft.
Sewer Public Sewer
Water Public
Architectural Style Custom, Florida
Structure Type Block
New Construction false
Construction Status Inspections
Schools
Elementary Schools Venice Elementary
Middle Schools Venice Area Middle
High Schools Venice Senior High
Others
Pets Allowed Yes
Senior Community No
Ownership Fee Simple
Monthly Total Fees $5
Acceptable Financing Cash, Conventional
Membership Fee Required Optional
Listing Terms Cash, Conventional
Special Listing Condition None
Read Less
Want to know what your home might be worth? Contact us for a FREE valuation!

Our team is ready to help you sell your home for the highest possible price ASAP

© 2024 My Florida Regional MLS DBA Stellar MLS. All Rights Reserved.
Bought with CENTURY 21 SCHMIDT REAL ESTATE

GET MORE INFORMATION





