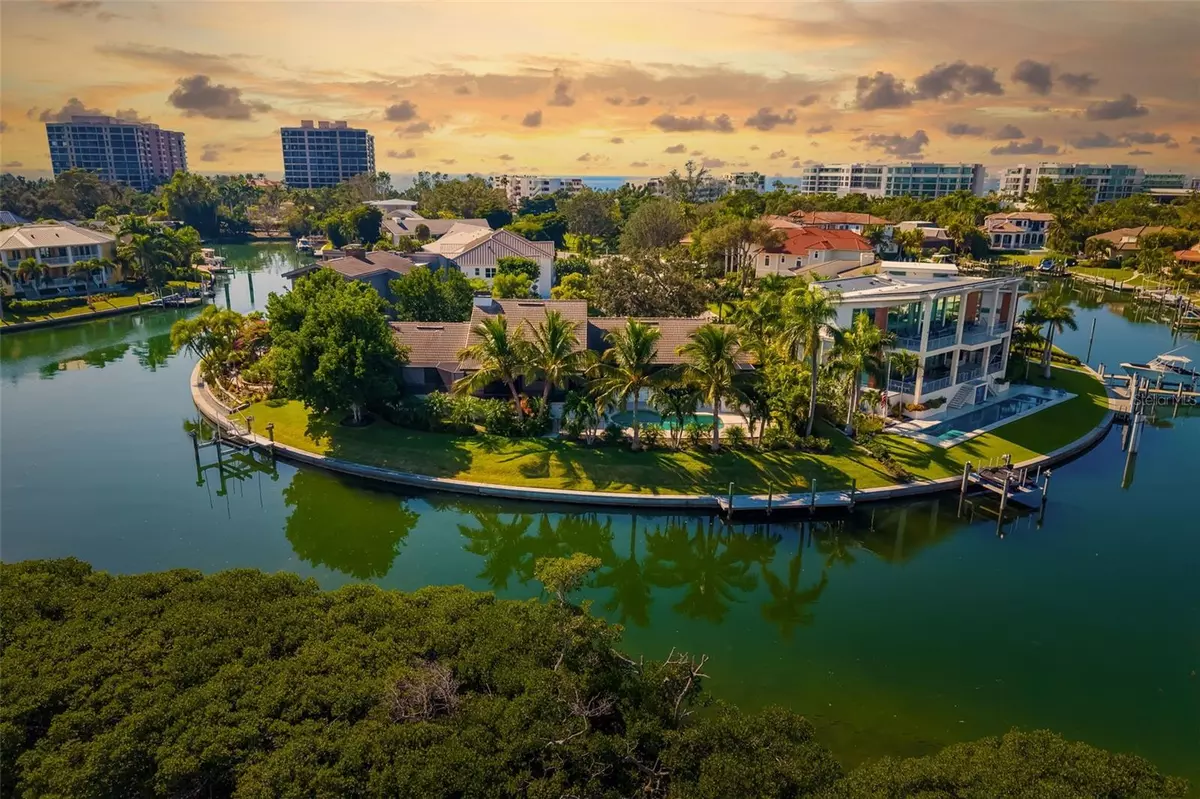
560 HARBOR COVE CIR Longboat Key, FL 34228
3 Beds
4 Baths
3,485 SqFt
UPDATED:
Key Details
Property Type Single Family Home
Sub Type Single Family Residence
Listing Status Active
Purchase Type For Sale
Square Footage 3,485 sqft
Price per Sqft $2,496
Subdivision Bay Isles
MLS Listing ID A4672059
Bedrooms 3
Full Baths 3
Half Baths 1
HOA Fees $6,200/ann
HOA Y/N Yes
Annual Recurring Fee 10502.4
Year Built 1981
Annual Tax Amount $28,036
Lot Size 0.410 Acres
Acres 0.41
Property Sub-Type Single Family Residence
Source Stellar MLS
Property Description
Extensively rebuilt and structurally engineered, the residence is warm, refined, and filled with natural light, offering sweeping bay views from nearly every room. The chef-inspired kitchen features custom rare wood cabinetry, an extended breakfast bar, a three-sink layout, double dishwashers, a Sub-Zero refrigerator, Wolf warming drawer, standalone ice maker, and beautifully finished wood ceilings.
Dance your way through the living and dining areas with a custom jazz club floor which open to the wraparound screened lanai, fully reconstructed with multilayer waterproof construction, a rich teak ceiling, and an open-sky section ideal for coastal breezes and stargazing. Multiple seating and dining zones create seamless indoor-outdoor flow with uninterrupted water views.
The outdoor pool area is a private retreat surrounded by tropical landscaping and expansive travertine decking perfect for lounging and entertaining. A custom palm-terrace garden enhances the serene ambiance along the east side of the deck.
All bathrooms are fully remodeled with premium finishes, floor-to-ceiling tilework and frosted glass shower doors. The primary suite offers an elegant, calming bathroom with refined materials and thoughtful design.
Additional upgrades include hurricane-rated windows and doors, 2024 and 2025 5-ton A/C units, all-new plumbing, electrical, and HVAC ductwork, a whole-house water purification system, full security camera system, and extensive structural enhancements completed under engineering oversight. Exterior improvements include landscape lighting, a resurfaced epoxy garage floor with mini-split A/C, and cell-foam insulation for improved efficiency.
Residents of Bay Isles enjoy private Gulf beach access at the Bay Isles Beach Club, featuring tiki huts, restrooms, BBQ areas, and space for private gatherings. The gated community offers 24/7 security, community pools, and miles of shaded sidewalks ideal for walking and cycling.
With exclusive Bay Isles access, exceptional boating amenities, unmatched privacy, and sweeping water views at every turn, this peninsula estate represents one of Longboat Key's most remarkable waterfront opportunities—an extraordinary home offering luxury, craftsmanship, and unparalleled coastal living.
Location
State FL
County Sarasota
Community Bay Isles
Area 34228 - Longboat Key
Zoning PD
Rooms
Other Rooms Den/Library/Office
Interior
Interior Features Built-in Features, Ceiling Fans(s), Crown Molding, Dry Bar, Eat-in Kitchen, Kitchen/Family Room Combo, Living Room/Dining Room Combo, Open Floorplan, Primary Bedroom Main Floor, Solid Wood Cabinets, Stone Counters, Thermostat, Walk-In Closet(s), Wet Bar, Window Treatments
Heating Central, Electric
Cooling Central Air, Humidity Control, Mini-Split Unit(s), Zoned
Flooring Tile, Travertine, Wood
Fireplace false
Appliance Built-In Oven, Convection Oven, Cooktop, Dishwasher, Disposal, Dryer, Exhaust Fan, Freezer, Ice Maker, Microwave, Other, Range Hood, Refrigerator, Washer, Water Filtration System, Water Purifier, Wine Refrigerator
Laundry Laundry Room
Exterior
Exterior Feature Balcony, French Doors, Other, Outdoor Shower, Rain Gutters, Sliding Doors
Parking Features Driveway, Oversized
Garage Spaces 2.0
Pool In Ground
Community Features Association Recreation - Owned, Buyer Approval Required, Deed Restrictions, Gated Community - Guard, Park, Pool, Sidewalks, Special Community Restrictions, Tennis Court(s)
Utilities Available BB/HS Internet Available, Cable Connected, Electricity Connected, Phone Available, Public, Sewer Connected, Underground Utilities, Water Connected
Amenities Available Gated, Pool, Storage, Trail(s)
Waterfront Description Intracoastal Waterway
View Y/N Yes
Water Access Yes
Water Access Desc Intracoastal Waterway
View Pool, Water
Roof Type Tile
Porch Covered, Deck, Patio, Rear Porch, Screened, Wrap Around
Attached Garage true
Garage true
Private Pool Yes
Building
Lot Description Cul-De-Sac, Near Marina
Story 3
Entry Level Multi/Split
Foundation Slab
Lot Size Range 1/4 to less than 1/2
Sewer Public Sewer
Water Public
Architectural Style Custom
Structure Type Stucco
New Construction false
Schools
Elementary Schools Southside Elementary
Middle Schools Booker Middle
High Schools Booker High
Others
Pets Allowed Yes
HOA Fee Include Guard - 24 Hour,Pool,Maintenance Grounds,Management,Private Road,Recreational Facilities,Security
Senior Community No
Ownership Fee Simple
Monthly Total Fees $875
Acceptable Financing Cash, Conventional, FHA, VA Loan
Membership Fee Required Required
Listing Terms Cash, Conventional, FHA, VA Loan
Special Listing Condition None


GET MORE INFORMATION





