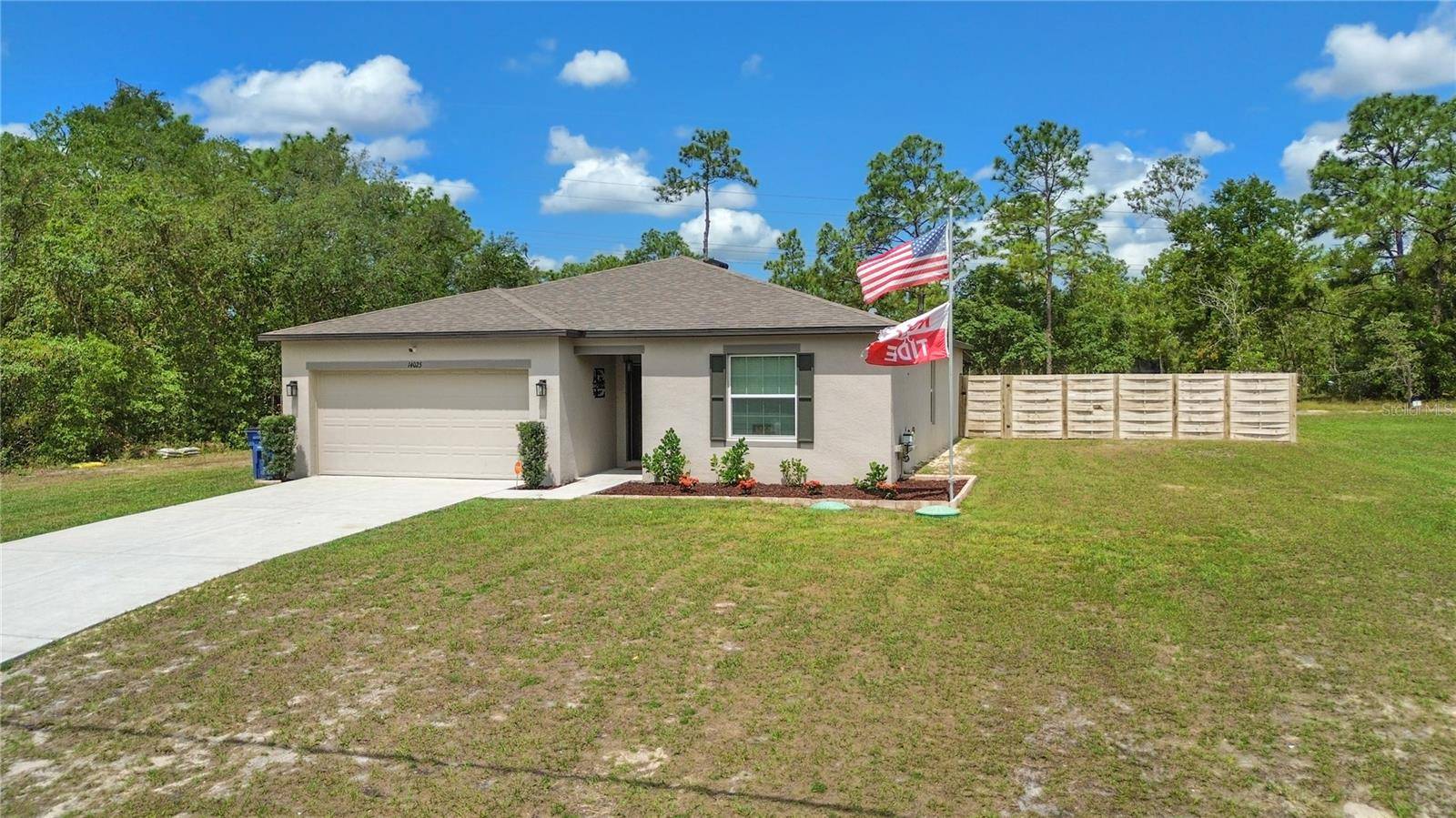14025 CANYON SWALLOW RD Weeki Wachee, FL 34614
3 Beds
2 Baths
1,455 SqFt
UPDATED:
Key Details
Property Type Single Family Home
Sub Type Single Family Residence
Listing Status Active
Purchase Type For Sale
Square Footage 1,455 sqft
Price per Sqft $233
Subdivision Royal Highlands
MLS Listing ID OM704445
Bedrooms 3
Full Baths 2
Construction Status Completed
HOA Y/N No
Year Built 2020
Annual Tax Amount $3,967
Lot Size 0.500 Acres
Acres 0.5
Property Sub-Type Single Family Residence
Source Stellar MLS
Property Description
Built in 2020 and meticulously maintained, this 3-bedroom, 2-bathroom home boasts an open-concept layout with a spacious great room, ceramic tile flooring, and a modern kitchen featuring a center island and laminate counters. Step through the sliding glass doors to your private (backs to a no build area) fully fenced backyard oasis with a massive 12'x40' back patio and pergola —complete with an above-ground pool—ideal for soaking up the sunshine or entertaining guests.
Location
State FL
County Hernando
Community Royal Highlands
Area 34614 - Brooksville/Weeki Wachee
Zoning R1
Rooms
Other Rooms Great Room, Inside Utility
Interior
Interior Features Open Floorplan
Heating Electric
Cooling Central Air
Flooring Carpet, Tile
Fireplace false
Appliance Dishwasher, Range, Range Hood, Refrigerator
Laundry Inside
Exterior
Exterior Feature Lighting, Private Mailbox, Sliding Doors
Garage Spaces 2.0
Fence Fenced, Wood
Pool Above Ground
Utilities Available Electricity Connected
View Park/Greenbelt, Trees/Woods
Roof Type Shingle
Porch Covered, Rear Porch
Attached Garage true
Garage true
Private Pool Yes
Building
Lot Description Landscaped, Level, Oversized Lot, Private
Entry Level One
Foundation Slab
Lot Size Range 1/2 to less than 1
Sewer Aerobic Septic
Water Well
Architectural Style Contemporary, Florida
Structure Type Block,Stucco
New Construction false
Construction Status Completed
Others
Senior Community No
Ownership Fee Simple
Acceptable Financing Conventional, FHA, USDA Loan, VA Loan
Listing Terms Conventional, FHA, USDA Loan, VA Loan
Special Listing Condition None
Virtual Tour https://www.propertypanorama.com/instaview/stellar/OM704445

GET MORE INFORMATION





