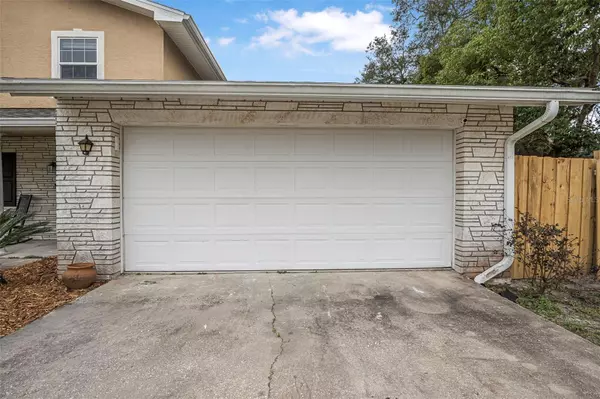81 WOODVIEW DR Port Orange, FL 32129
3 Beds
2 Baths
1,674 SqFt
UPDATED:
02/24/2025 08:05 PM
Key Details
Property Type Single Family Home
Sub Type Single Family Residence
Listing Status Active
Purchase Type For Sale
Square Footage 1,674 sqft
Price per Sqft $238
Subdivision Ravenwood
MLS Listing ID FC307571
Bedrooms 3
Full Baths 2
HOA Y/N No
Originating Board Stellar MLS
Year Built 1977
Annual Tax Amount $1,146
Lot Size 7,405 Sqft
Acres 0.17
Lot Dimensions 75x100
Property Sub-Type Single Family Residence
Property Description
Dive into the Florida lifestyle with your very own sun-kissed pool, surrounded by a spacious, fenced backyard that promises endless fun and relaxation. Enjoy the fresh air from the comfort of your newly screened-in patio — an idyllic setting for leisurely mornings or tranquil evenings.
Stepping inside, you'll be greeted by gorgeous hardwood plank flooring that adorns the main living spaces, ready to be tailored to your personal taste. The heart of the home, a beautifully renovated kitchen, features sleek stainless steel appliances and modern lighting, all flowing into an inviting dining area for memorable family gatherings.
The thoughtful upgrades extend to the bathrooms, boasting contemporary vanities for a touch of sophistication. Practicality meets style with additional features like an outdoor shed with electricity, a brand-new A/C unit and roof, and energy-saving solar panels.
Situated in a prime location, your new home is just moments away from picturesque beaches, bustling shops, lush parks, appetizing restaurants, and convenient access to I-4 and I-95 Highways. Experience the perfect blend of tranquility and accessibility in this home that's as practical as it is enchanting. Don't let this extraordinary opportunity pass you by!
Location
State FL
County Volusia
Community Ravenwood
Zoning 16R8SF
Interior
Interior Features Ceiling Fans(s), High Ceilings, Kitchen/Family Room Combo, Open Floorplan, PrimaryBedroom Upstairs, Stone Counters, Vaulted Ceiling(s)
Heating Electric
Cooling Central Air
Flooring Tile, Wood
Fireplaces Type Family Room, Wood Burning
Fireplace true
Appliance Dishwasher, Dryer, Electric Water Heater, Microwave, Range, Refrigerator, Washer
Laundry Electric Dryer Hookup, Inside, Washer Hookup
Exterior
Exterior Feature Sliding Doors
Garage Spaces 2.0
Pool In Ground, Screen Enclosure
Utilities Available Cable Available, Sewer Connected, Water Connected
Roof Type Shingle
Attached Garage true
Garage true
Private Pool Yes
Building
Story 2
Entry Level Two
Foundation Slab
Lot Size Range 0 to less than 1/4
Sewer Public Sewer
Water Public
Structure Type Block,Stucco
New Construction false
Schools
Elementary Schools Horizon Elem
Middle Schools Silver Sands Middle
High Schools Atlantic High
Others
Pets Allowed Yes
Senior Community No
Ownership Fee Simple
Acceptable Financing Cash, Conventional, FHA, VA Loan
Listing Terms Cash, Conventional, FHA, VA Loan
Special Listing Condition None
Virtual Tour https://volusia-coast-imaging.aryeo.com/sites/gexobov/unbranded

GET MORE INFORMATION





