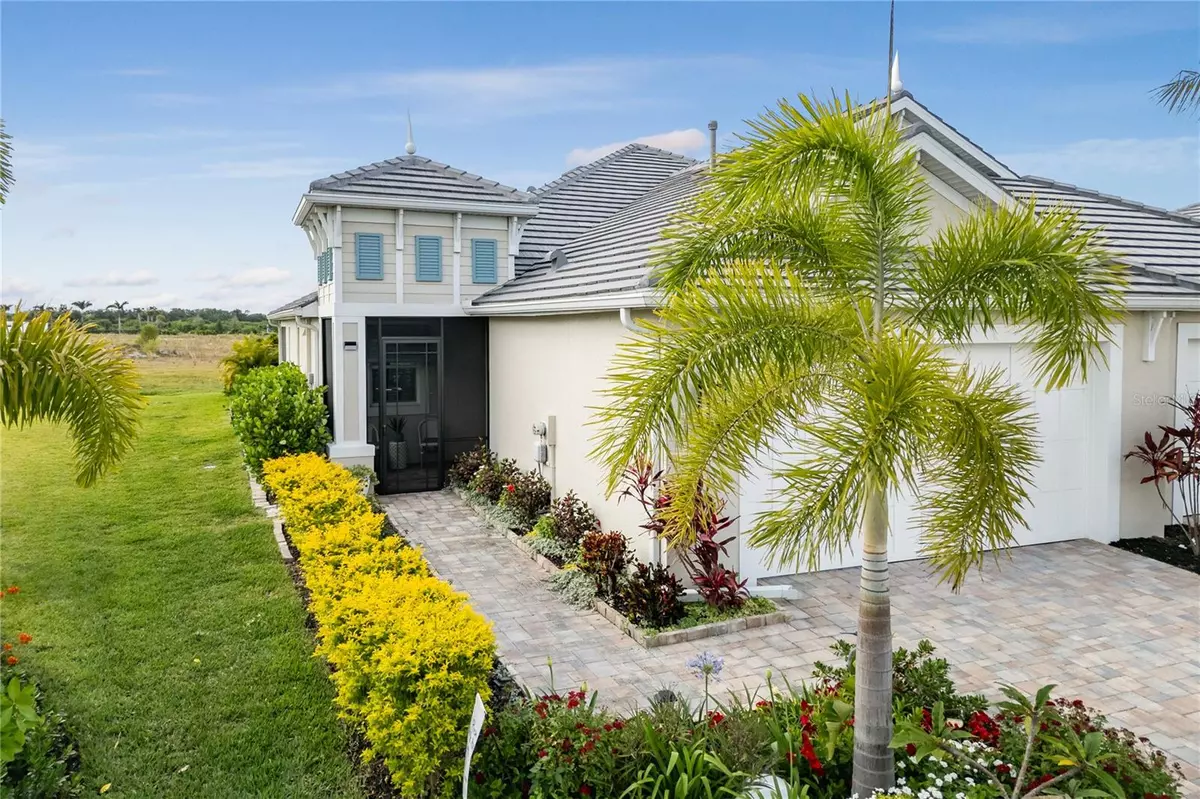226 VAN GOGH CV Bradenton, FL 34212
2 Beds
2 Baths
1,484 SqFt
UPDATED:
01/11/2025 10:27 PM
Key Details
Property Type Single Family Home
Sub Type Villa
Listing Status Active
Purchase Type For Sale
Square Footage 1,484 sqft
Price per Sqft $377
Subdivision Watercolor Place I
MLS Listing ID A4634130
Bedrooms 2
Full Baths 2
HOA Fees $263/mo
HOA Y/N Yes
Originating Board Stellar MLS
Year Built 2022
Annual Tax Amount $5,770
Lot Size 5,662 Sqft
Acres 0.13
Property Description
Experience the epitome of Florida-style living in this beautifully upgraded modern villa on a quiet cul-de-sac. Step inside and be greeted by a breathtaking living area featuring a dramatic tray ceiling, upgraded ceiling fan, tile flooring throughout, including the bedrooms, and a stunning upgraded fireplace for those rare chilly nights. The seamless indoor-outdoor flow is facilitated by sliding doors opening onto a private saltwater pool in your lanai, complete with an upgraded professional outdoor kitchen grill and dining area perfect for alfresco meals.
The heart of the home is the upgraded gourmet kitchen, complete with quartz counter tops and two islands providing ample space for meal preparation and entertaining. The luxurious primary bedroom boasts dual walk-in closets and a gorgeous en-suite, offering the ultimate space for relaxation and rejuvenation. The villa also includes a spacious second bedroom and bath with a second shower, ideal for guests or a home office. The open concept floor plan features tile throughout for easy, breezy living. This private, gated community includes a community clubhouse featuring a pool and hot tub.
Embrace nature in your own backyard with an extended lanai. Enjoy picturesque sunsets every evening, painting the sky with beautiful hues. The lush landscaping surrounds your villa from the front entryway to the spacious lanai, creating a true oasis. Practicality meets paradise with a newly screened front entrance, a $1,600 upgrade completed this past summer, an expanded garage and a driveway offering additional parking. With no CDD and low HOA fees, you'll keep more money in your pocket while living in this desirable location close to upscale stores, restaurants, and state-of-the-art healthcare facilities.
Situated in close proximity to Lakewood Ranch (LWR) and I-75, this villa offers convenient access to a wealth of amenities and major transportation routes. The numerous upgrades throughout the home set it apart from the rest, providing an unparalleled living experience. Don't miss out on this incredible opportunity to call this modern, upgraded villa your new home! Schedule a showing today and start living the Florida dream!
Location
State FL
County Manatee
Community Watercolor Place I
Zoning RES
Interior
Interior Features Ceiling Fans(s), Tray Ceiling(s)
Heating Central
Cooling Central Air
Flooring Tile
Fireplace true
Appliance Dishwasher, Disposal, Dryer, Microwave, Range, Refrigerator, Washer
Laundry Laundry Room
Exterior
Exterior Feature Hurricane Shutters, Irrigation System, Rain Gutters, Sliding Doors
Garage Spaces 2.0
Pool In Ground, Salt Water, Screen Enclosure
Community Features Clubhouse, Community Mailbox, Deed Restrictions, Irrigation-Reclaimed Water, Pool
Utilities Available Electricity Connected
View Y/N Yes
Roof Type Tile
Attached Garage true
Garage true
Private Pool Yes
Building
Story 1
Entry Level One
Foundation Other
Lot Size Range 0 to less than 1/4
Builder Name Medallion
Sewer Public Sewer
Water Public
Structure Type Stucco
New Construction false
Schools
Elementary Schools Freedom Elementary
Middle Schools Carlos E. Haile Middle
High Schools Parrish Community High
Others
Pets Allowed Breed Restrictions, Yes
Senior Community No
Pet Size Large (61-100 Lbs.)
Ownership Fee Simple
Monthly Total Fees $263
Acceptable Financing Cash, Conventional, FHA, VA Loan
Membership Fee Required Required
Listing Terms Cash, Conventional, FHA, VA Loan
Num of Pet 2
Special Listing Condition None

GET MORE INFORMATION





